

The west side of the houseThe house is on a corner lot, with the front facing south and the corner side facing west. The left photograph is from outside the wall; today there is a great deal of foliage and it is difficult to get a full view of the exterior. | ||
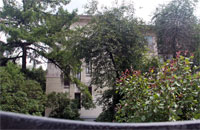 |
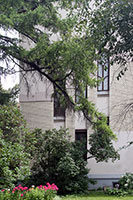 |
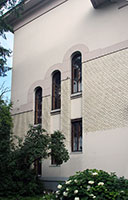 |
| The narrow stepped-up windows are along the back stairwell, which also leads to the secret chapel in the tower. The stairwell is along the northwest wall. See the plan. | ||
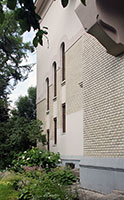 |
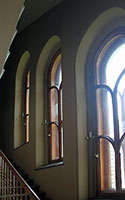 |
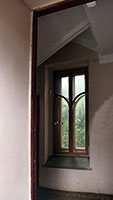 |
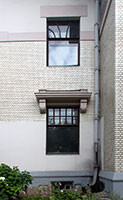 |
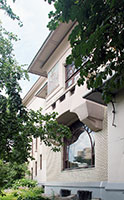 |
The larger window is a kind of picture window for the reception room, a room with a large table and a piano as well as seating space. |
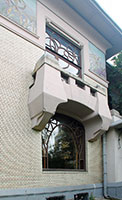 |
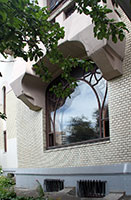 |
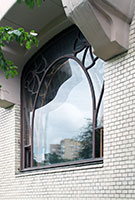 |
| See the window from the interior. | 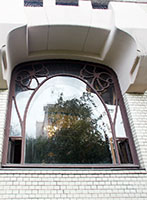 |
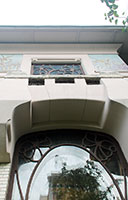 |
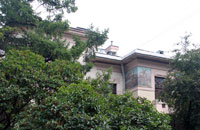 |
The southwest corner with a view of the frieze | |
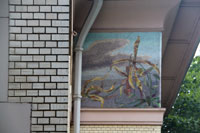 |
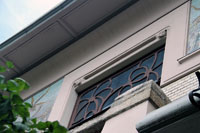 |
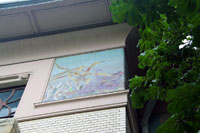 |
The corner porch at the far southwest corner. See the plan. |
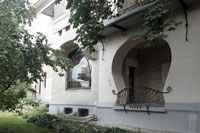 |
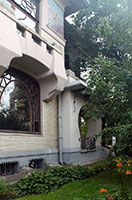 |
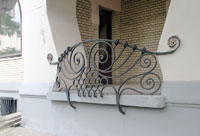 |
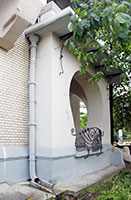 |
 |
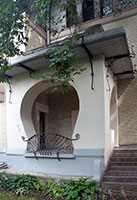 |
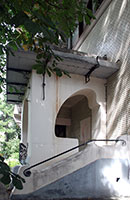 |
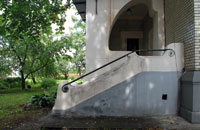 |
| Left: the porch from the south; center: oblique view of the south front from the west; looking up at the southwest corner above the porch | ||
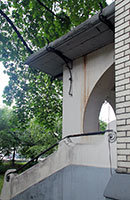 |
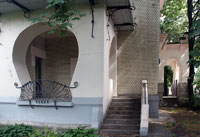 |
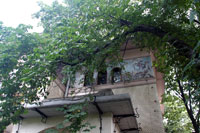 |
 Click here to return to index of art historical sites.
Click here to return to index of art historical sites.
 Click here to return to index of artists and architects.
Click here to return to index of artists and architects.
 Click here to return to chronological index.
Click here to return to chronological index.
 Click here to see the home page of Bluffton University.
Click here to see the home page of Bluffton University.

