

A circular plan with a longitudinal orientation: Left: the altar--apse; center; opposite the altar, the entranceThe curving wall is divided into two registers of unequal height by a cornice which circles the interior. Both the apse and entrance break into the second zone. The entrance and the apse are two of eight symmetrically arranged niches. See the plan. | ||
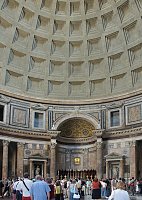
|
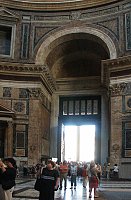
|
The interior is richly articulated with architectural detail and beautifully colored with polychrome marbles. See also Giovanni Paolo Panini's painting (c. 1740) which provides a fuller view. |
The hemispherical domeThe dome seems to rest on the cornice. The columns in the first register do not the support the dome. It is concrete structure. The coffers in the dome are in perspective, diminishing in size as they rise. |
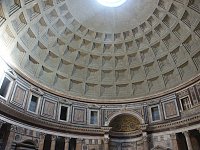
|
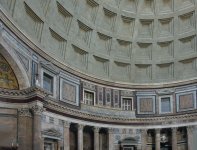
|
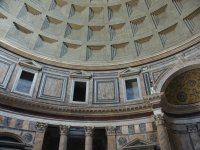
|
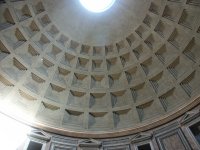
|
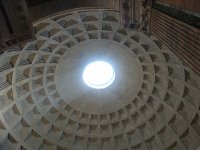
|
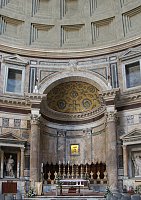
|
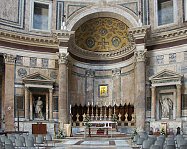
|
The altar/apse |
| Eight niches are arranged around the interior with six having two marble columns in front of the niche. Between the niches projecting from the cylindrical wall, there are eight temple fronts, or aedicules, some with triangular, some with curved pediments; all are on high podiums. | 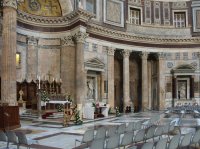
|

|
 Click here to return to index of art historical sites.
Click here to return to index of art historical sites.
 Click here to return to index of artists and architects.
Click here to return to index of artists and architects.
 Click here to return to chronological index.
Click here to return to chronological index.

