Richardson considered this commissioned building (for which a competition was held) as his best work, even though it was not completed at the time of his death. Made of grey granite and somewhat rusticated, the Courthouse suggests the strength and stability of governmental institutions.
|
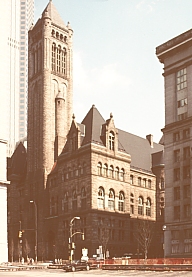 |
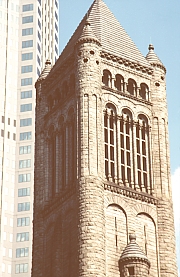 |
View fron the south and tower at the center of the facadeEach corner of the building has a square pavilion with a higher roof and tall dormer windows. |
| |
|
The front facade, entrance and entrance detailUnlike many of his buildings, the front facade is symmetrical and Richardson uses no polychromy. |
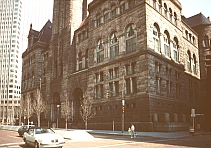 |
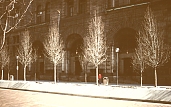 |
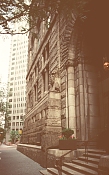 |
| |
|
The base of the masonry building at a side corner and at the front facade |
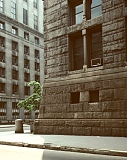 |
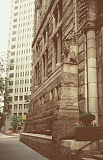 |
| |
|
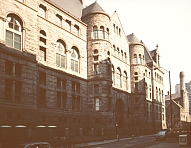 |
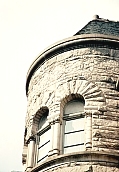 |
A side view and detail of a projecting round bay on the side. |
| |
|
Rear of the Courthouse and corner pavilion and dormer detail
Like the front and side, the back of the building uses different fenestration for each floor. A "Bridge of Sighs," borrowed from the Doge's Palace in Venice, connects the Courthouse and Jail. |
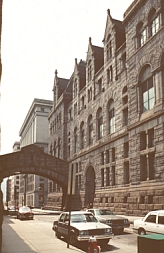 |
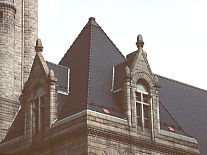 |
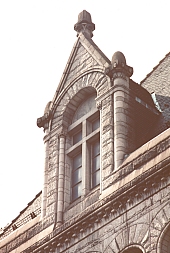 |


 Click here to see the courtyard of the Courthouse and the Jail.
Click here to see the courtyard of the Courthouse and the Jail.
 Go to the Richardson Index.
Go to the Richardson Index.
 Click here to return to index of art historical sites.
Click here to return to index of art historical sites.
 Click here to return to index of artists and architects.
Click here to return to index of artists and architects.
 Click here to return to chronological index.
Click here to return to chronological index.
 Click here to see the home page of Bluffton College.
Click here to see the home page of Bluffton College.
