The building is two stories with the galleries, lit by skylights, on the second floor, and (originally) the studios for art students and educational facilities on the ground floor. This division reflects the two purposes of the Academy: educational institution and museum. Today the lower floor functions as an adjunct to the museum with cafe, museum shop, offices.
|
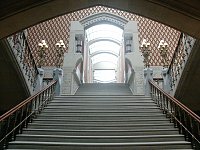
|
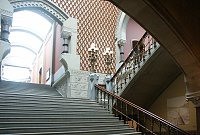
|
Lavish interiorFloral patterns on the wall above are emphatic on the deep red background. Below the patterned wall is stone wall carved in a floral design. Gallery walls on the upper floor are also intense hues. |
| |
|
| The bronze balusters have an ornate design and the pointed arches, supported on squatty polished granite columns, have a Moorish look. The blue coved ceiling has silver stars. |
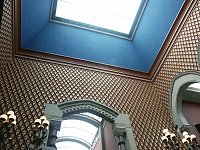
|
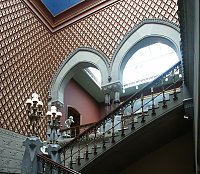
|
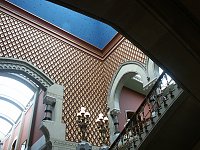
|
| |
|
Entrance foyer with low-ceilingThis lobby area is rather modest, especially in contrast to the scene above up the stairs. The floor, however, is inlaid with ceramic tiles in an elaborate design--visible in the left-hand photograph. The lower level also has bronze lamps, like those on the landing above; they have five globes, an elaborate base, and are set on faceted marble blocks. |
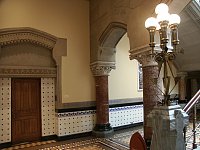
|
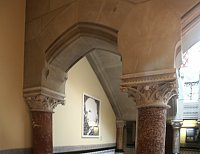
|
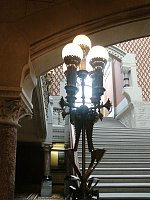
|


 Click here to return to index of art historical sites.
Click here to return to index of art historical sites.
 Click here to return to index of artists and architects.
Click here to return to index of artists and architects.
 Click here to return to chronological index.
Click here to return to chronological index.
 Click here to see the home page of Bluffton University.
Click here to see the home page of Bluffton University.

