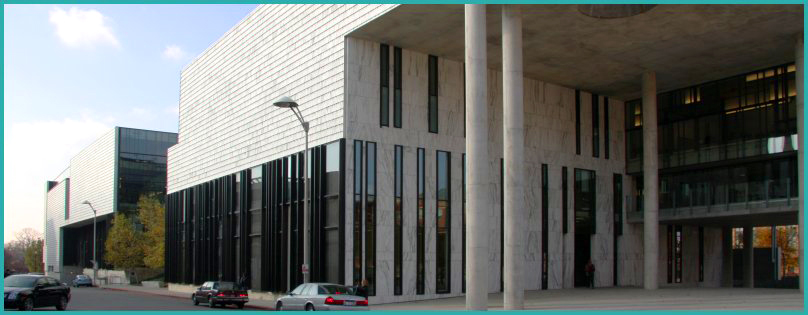
Introduction to Knowlton Hall, Ohio State University, Columbus, Ohio
This monumental building (135,000 square feet) houses the architecture department in the largest university in the United States. It is located at a very busy intersection across from the Ohio State football stadium, near another important athletic facility, and next to two large parking garages. The site is also a kind of gateway to the main campus and oval. As such it is a dynamic area with pedestrian and vehicular traffic and with intense seasonal activity at the stadium and other athletic facilities in the area.
The building houses the facilities for more than 600 students in architecture, landscape architecture, and city and regional planning including "45 studios, 65 offices, computer labs, an archive, a 30,000-volume library, a 200-seat auditorium, and a state-of-the-art model shop with CNC machines for model fabrication" ("Architectural Record"). In addition, Scogin and Elam had this, among other "aspirations": "recognize that a building is never neutral and that a building for a school of architecture is by definition a teaching device that either reinforces and enhances, or impedes a pedagogy" (Gannon 40).
Initially the team was commissioned to design an addition to an existing facility (the former Ives Hall) but eventually, with a larger commitment from the donor--real estate developer and alumnus Austin E. Knowlton, the husband and wife team was able to design this state-of-the-art facility occupying the entire site. The plan is a kind of modified box with a long undulating north side, a cutout for the courtyard on the long south side and interesting asymmetric facades with porches on both the short east and west ends. The multi-use interior has a system of incline planes culminating in the top-floor library with a roof garden.
Index to Images of Knowlton Hall, Ohio State University, Columbus, Ohio
(88 images; all of the images were photographed in November, 2008)
Work Consulted:
Todd Gannon et al. Mack Scogin Merrill Elam Knowlton Hall.[series: Source Books in Architecture]. New York: Princeton Architectural Press, 2005.
 Click here to return to index of art historical sites.
Click here to return to index of art historical sites.
 Click here to return to index of artists and architects.
Click here to return to index of artists and architects.
 Click here to return to chronological index.
Click here to return to chronological index.
 Click here to see the home page of Bluffton College.
Click here to see the home page of Bluffton College.
© 2008 Mary Ann Sullivan.
I have photographed (on site), scanned, and manipulated all the images on these pages. Please feel free to use them for personal or educational purposes. They are not available for commercial purposes.


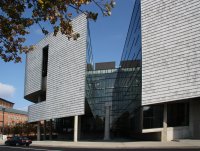
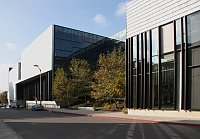
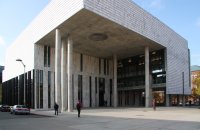
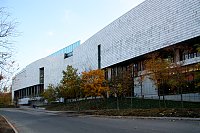
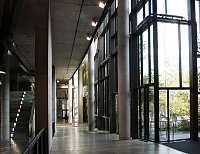
 Click here to return to index of art historical sites.
Click here to return to index of art historical sites.
 Click here to return to index of artists and architects.
Click here to return to index of artists and architects.
 Click here to return to chronological index.
Click here to return to chronological index.
 Click here to see the home page of Bluffton College.
Click here to see the home page of Bluffton College.

