Student Activities and Recreation Center, Ohio State University--page 3 (of three pages)
Antoine Predock
1999/2007
Entrance area of recreation centerThe center includes approximately 27,500 square feet of fitness space featuring state-of-the-art cardio and weight equipment. In addition, it has four gyms, four squash courts with moveable side walls and glass back walls, 10 racquetball courts with glass back walls, four-lane jogging/walking track (8-9 laps/mile), and five multipurpose rooms. |
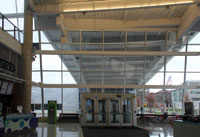 |
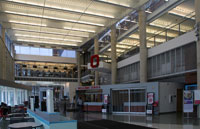 |
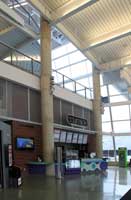 |
| |
|
Upper levels with dramatic vistas
|
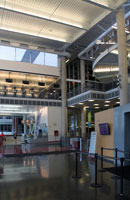 |
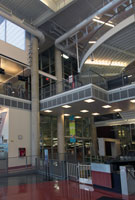 |
| |
|
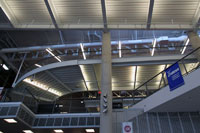 |
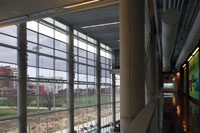 |
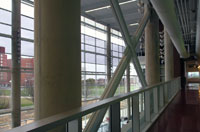 |
| |
|
Looking out toward the plaza and processional stairways between the recreation center and the swimming center |
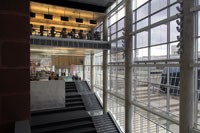 |
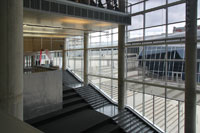 |
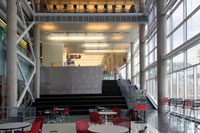 |
Return to page 1.
For other works by Predock on this site, see also Dell Butcher Hall, Rice University,
Las Vegas Central Library and Children's Museum, School of Architecture and Planning, University of New Mexico, Tacoma Art Museum and Frances Young Tang Teaching Museum and Art Gallery, Skidmore College.
 Click here to return to index of art historical sites.
Click here to return to index of art historical sites.
 Click here to return to index of artists and architects.
Click here to return to index of artists and architects.
 Click here to return to chronological index.
Click here to return to chronological index.
 Click here to see the home page of Bluffton University.
Click here to see the home page of Bluffton University.
© 2015 Mary Ann Sullivan.
I have photographed (on site), scanned, and manipulated all the images on these pages. Please feel free to use them for personal or educational purposes. They are not available for commercial purposes.


 Click here to return to index of art historical sites.
Click here to return to index of art historical sites.
 Click here to return to index of artists and architects.
Click here to return to index of artists and architects.
 Click here to return to chronological index.
Click here to return to chronological index.
 Click here to see the home page of Bluffton University.
Click here to see the home page of Bluffton University.

