

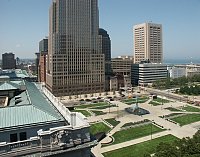
|
The Mall with the roof of the library to the leftThe Group Plan of 1903 was designed by Daniel H. Burnham, John M. Carrère, and Arnold R. Brunner, all nationally known architects. Theirs was an early example of urban planning and harmonious architecture; they envisioned buildings designed to form a coordinated group with similar design features, classical architectural motifs, even uniform heights--all arranged with tree-lined avenues and controlled vistas. As part of the City Beautiful movement, this plan intended to eliminate messy, unplanned industrial growth. This plan called specifically for public buildings of a similar scale, identical masonry, and similar cornice height--all monumental, designed in a classical style. The group plan also included a wide Mall. Many of the impressive buildings in downtown Cleveland today resulted from this City Beautiful plan: the Federal Reserve Bank, the Cuyahoga County Courthouse (1905-12), the Cleveland City Hall (1916), and the Cleveland Public Library. |
|
The Superior avenue facadeNote the Federal Reserve bank, also designed by Walker and Weeks. The style is similar with the same cornice height and similar stone. |
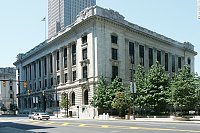
|
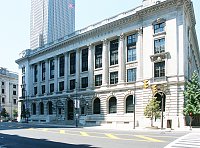
|
| The facade features nine bays with pavilions on each end. The rusticated base has arched windows above which a gigantic order, with engaged fluted Corinthian columns, rises upward. The bases of the columns on are the same level as an elegant balustrade. The entrance comprises three bays, a central portal with flanking windows (the so-called "kneeling window" invented by Michelangelo) with decorated tympana. The main door itself seems semi-Mannerist with an arch decorated with studs and rosettes and an unusual keystone--the head of Athena, goddess of wisdom and patron of war (she is wearing a helmet). | ||
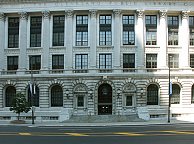
|
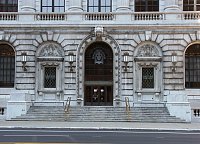
|
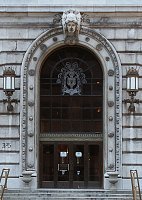
|
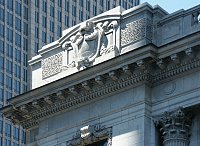
|
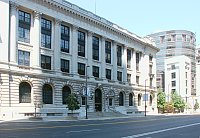
|
Left: cartouche at the top of the pavilions and a view of the library looking toward the new addition, the Louis Stokes WingThe Federal Reserve Bank Building is across the street beyond the Stokes Wing. |
The Louis Stokes Wing, by Hardy Holzman Pfeiffer Associates, 1996An underground passageway (beneath the Eastman Reading Garden) connects the two buildings. The official guide makes this claim: "The Louis Stokes Wing defers to the earlier library building--and the Group Plan in general--through its six-story corner towers, which are of similar height, massing, and materials as the Main Building and the Court House. The strips of marble at the bottom of the corner towers echo the rustication of the Main Building and the Federal Reserve Bank. The most distinctive aspect of the Stokes Wing--its central ten-story oval tower--also matches the height of the cornice of the adjacent Federal Reserved Bank to the east" (47). The marble on the facade is also Georgia marble, the same as the Main Building, but it is textured with intact drill marks whereas the Main Building has smooth, polished Georgia marble. This kind of contextualization is probably not evident to the casual observer; the two buildings seem very different. | ||
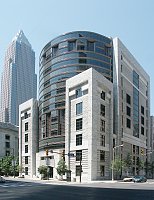
|
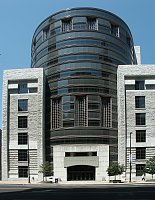
|
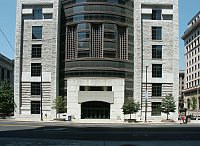
|
Left: view from the southwest; center view from the westsouthwest; right: view of the Stokes addition from the Mall (or rear)--the northwestNote that two of these facades are almost entirely of glass while the south, or front facade, has more masonry--again relating it to the other stone buildings on Superior Avenue. Also see the left image, above, a view showing the east side, which is almost entirely marble and is straight, not curved. This facade relates to the marble facade of the Federal Reserve Bank across East 6th Street. | ||
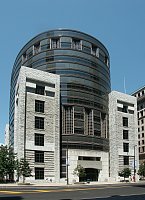
|
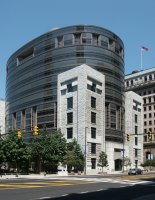
|
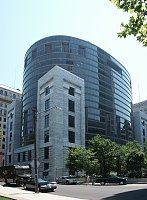
|
The Eastman Reading Garden by Hanna OlinThis garden is located between the main library building and the Stokes Wing. It is named for Linda Anne Eastman (1867-1963) who served the Cleveland Public Library for almost fifty years, as Vice-Librarian from 1896 to 1918 and as Director from 1918 until her retirement in 1938. At that time it was unusual for a woman to serve a metropolitan library in this administrative capacity. The garden has interesting entrance gates and a fountain designed by Maya Lin--both of which I totally missed. If anyone would like to contribute those images to this site, I would be grateful. | ||
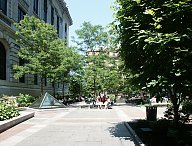
|
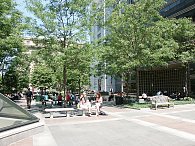
|
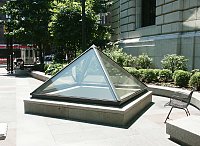
|
Work Consulted and Cited:
Marc Vincent. Cleveland Public Library: The Art, Architecture, and Collections of the Main Library. Cleveland: Cleveland Public Library, 1999.
 Click here to return to index of art historical sites.
Click here to return to index of art historical sites.
 Click here to return to index of artists and architects.
Click here to return to index of artists and architects.
 Click here to return to chronological index.
Click here to return to chronological index.
 Click here to see the home page of Bluffton University.
Click here to see the home page of Bluffton University.
