

| This new eight-story state-of-the-art athletic center includes just about everything that could be imagined from locker rooms, offices, meeting rooms, academics center, weight rooms and sports medicine facilities. The first three levels are underground with locker rooms, practice gyms, and equipment rooms. The building is named after the Cincinnati businessman who donated more than $10 million dollars for the center.
| ||
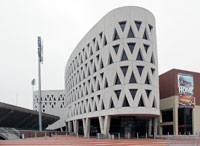 |
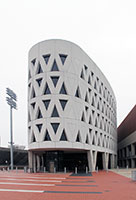 |
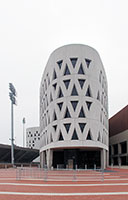 |
| At the heart of the campus space is at a premium. This view shows how the buildings in this area are grouped with this unusually shaped athletic center right next to the stadium and looming above it. The lacy triangle-shaped windows are echoed by the support piers; the distinctive windows, combined with the stark white exterior don't read for me as athletic center. | ||
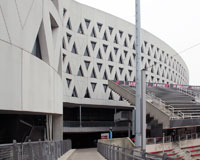 |
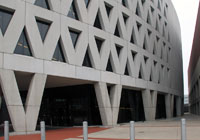 |
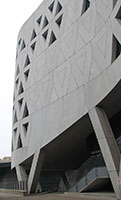 |
| According to their web site, "the ground level entrance opens into the atrium and USC Hall of Fame and Museum on the fourth floor of the Lindner Center. The athletics ticket and development offices sit just inside the entrance and the Pride Shop, selling Bear cat merchandise and paraphernalia, is nestled next door." | 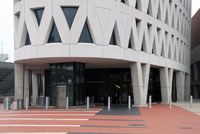 |
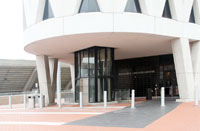 |
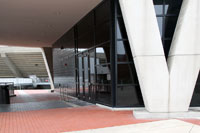 |
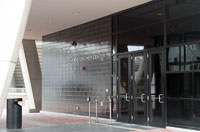 |
|
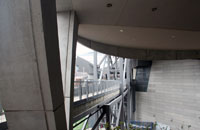 |
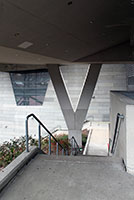 | |
 Click here to return to index of art historical sites.
Click here to return to index of art historical sites.
 Click here to return to index of artists and architects.
Click here to return to index of artists and architects.
 Click here to return to chronological index.
Click here to return to chronological index.
 Click here to see the home page of Bluff ton University.
Click here to see the home page of Bluff ton University.

