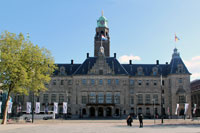| The Architectural Guide to Rotterdam (48) explains that the City Hall was built after the waters of the Coolsingel were exchanged for a road and the red light district in that area was demolished. (Prostitutes exchanged for civil servants--hmm. Now it is a popular spot for marriages.) A competition led to this neo-Renaissance design being selected. This area of Rotterdam survived the horrific 1940 bombing raids in World War II. The building is symmetrical with four wings of four stories with a central inner courtyard. The concrete tower, over the lobby, is 71 meters high. |
 |


 Click here to return to index of art historical sites.
Click here to return to index of art historical sites.
 Click here to return to index of artists and architects.
Click here to return to index of artists and architects.
 Click here to return to chronological index.
Click here to return to chronological index.
 Click here to see the home page of Bluffton University.
Click here to see the home page of Bluffton University.

