| Begun in the 1380's on a site where several churches had existed earlier, the building of this cathedral was fraught with difficulties. Over a number of years several different architects and consultants (including Leonardo and Bramante) were asked to work on the design. |
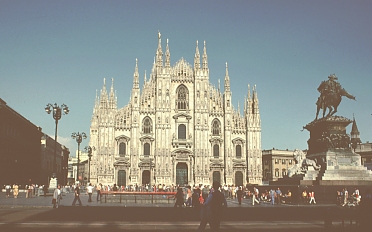 |
The cathedral is white marble, over a brick core, and has a cruciform plan. One of the largest cathedrals in the world (14,000 square yards) it was designed to accommodate 40,000 worshippers. The forest of pinnacles, the tracery panels, and the rich embellishment with statuary identifies it as Late Gothic. Closer to France than most Italian cathedrals, it borrows more directly from the French "rayonnant" style. |
| |
|
The Cathedral at different times |
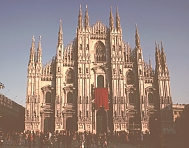 |
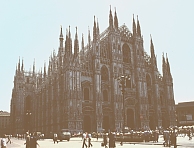 |
| |
|
The main entrance portalIn the 1650's work was begun on the western facade but it was not completed until the 19th century. This facade is more classical in detail than Gothic. |
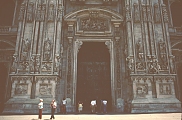 |
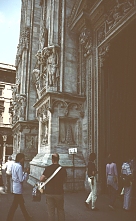 |
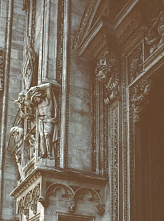 |
| |
|
Pinnacles and flying buttresses |
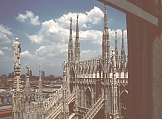 |
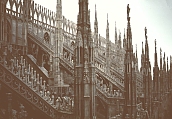 |
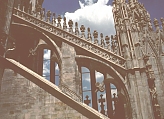 |
| |
|
Entrance and dome of the Galleria (far right) across from the Duomo Piazza |
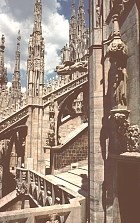 |
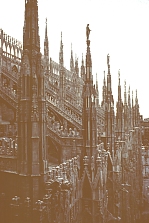 |
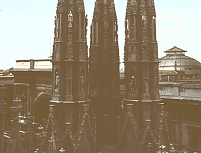 |
| |
|
The roof and the piazza from the roofWork was begun on the cupola in the late 15th century. The spire, completed in the 18th century, extends 350 feet above the cupola. |
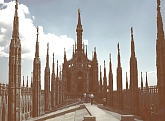 |
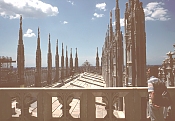 |
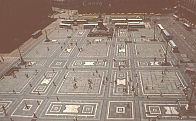 |


 Click here to return to index of art historical sites.
Click here to return to index of art historical sites.
 Click here to return to index of artists and architects.
Click here to return to index of artists and architects.
 Click here to return to chronological index.
Click here to return to chronological index.
