

This complex of buildings is the corporate headquarters for PPG (Pittsburgh Plate Glass) Industries. The five-acre site includes six glass-sheathed buildings: one forty-story tower at 635 feet, 4 smaller buildings at 6 stories each, and another at fourteen stories.The central tower | ||
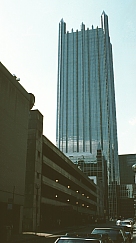 |
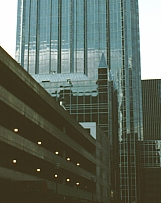 |
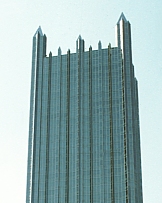 |
The main tower entrance, the entrance loggia, and side porch of the main tower; the 14 foot rose granite obelisk in the plaza was also designed by the architects | ||
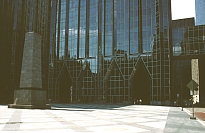 |
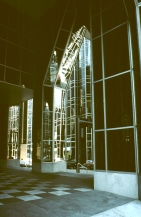 |
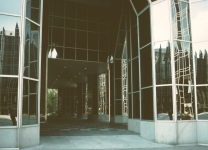 |
The building to the right of the tower | ||
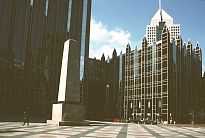 |
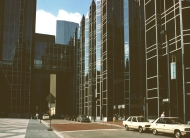 |
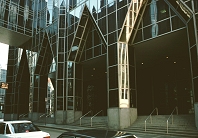 |
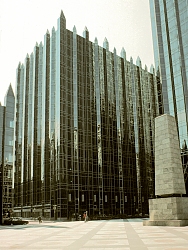 |
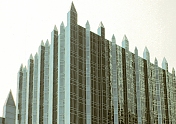 |
The 14-story building to the left of the towerLike other buildings in Johnson's late career, this complex alludes to earlier historic buildings--Gothic architecture, Westminster Palace, etc. See, for example, the AT&T building and 190 South La Salle in Chicago. |
The Wintergarden at the rear of the complex | ||
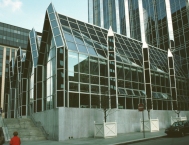 |
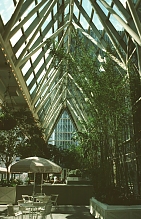 |
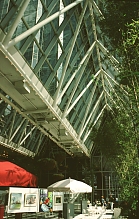 |
 Click here to return to index of art historical sites.
Click here to return to index of art historical sites.
 Click here to return to index of artists and architects.
Click here to return to index of artists and architects.
 Click here to return to chronological index.
Click here to return to chronological index.
