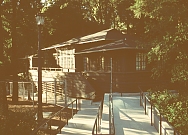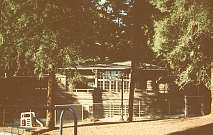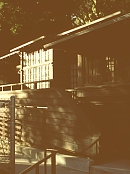

Julia Morgan
1911
| This one-story building, designed as a meeting place for women students, has one large central room with a fireplace, which is flanked by one room wings--one a porch, the other a kitchen. (See plan and elevation in Boutelle, 61.) Like many of Morgan's early houses in the Bay Area, it has wide redwood clapboards, a low roof, and repeated multi-paned windows under the eaves. Named for Girton College at Cambridge University (the first women's college there), it was moved to this site near the east entrance of the campus in the 1940's and serves today as a day-care center. | ||
 |
 |
 |
