

Hugh Newell Jacobson
1982
The north side "L" with chimneys and buttresses | |||
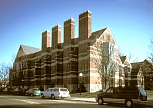 |
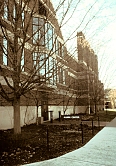 |
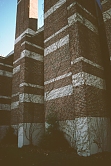 |
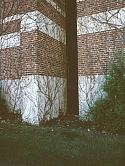 |
The inside of the "L"--south side at various angles | ||
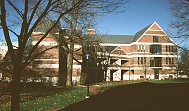 |
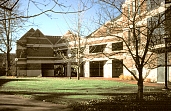 |
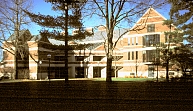 |
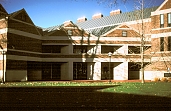 |
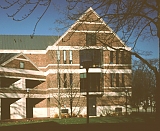 |
Two gabled bays span the "L" at a diagonal. |
 Click here to return to index of art historical sites.
Click here to return to index of art historical sites.
 Click here to return to index of artists and architects.
Click here to return to index of artists and architects.
 Click here to return to chronological index.
Click here to return to chronological index.
