| The Ara Pacis Augustae, a sacrificial altar, was originally housed in a building designed by Vittorio Ballio Morpurgo in 1938, primarily in concrete and fake porphyry instead of the travertine and marble that Mussolini's architect had requested. The building was in disrepair and the altar itself was in precarious condition so in the 1996, the Comune di Roma appointed American architect Richard Meier as head of the project for a new museum. Because of its historical relevance one part of the original building has survived: a low travertine wall that Mussolini had engraved with the "Res Gestae" (the Acts of the Divine Augustus). Meier's design is a kind of architectural revival--in terms of materials (Roman travertine and glass) and in terms of plan. |
The main entrance
The Ara Pacis Museum is the first work of modern architecture in the Historic Center of Rome since the 1930ís. For this reason, among others, it has been controversial.
|
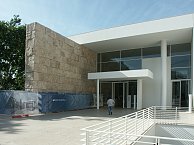
|
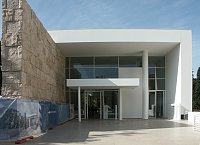
|
| |
|
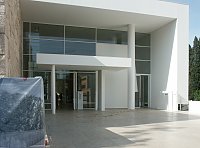
|
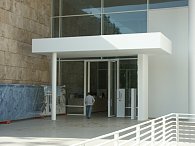
|
The museum opened in April, 2006. These images were photographed in May 2006 before the landscaping was finished and at a time when circulation around the building was not allowed. Thus, I have incomplete views of the exterior. |
| |
|
The entrance spaces, reception area, and museum shop These areas with subdued lighting provide a natural progression to the central grand hall. |
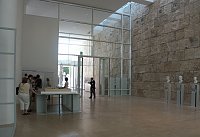
|
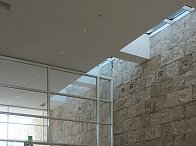
|
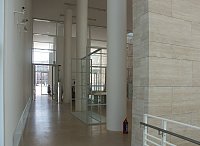
|
| |
|
The central grand hall is a kind of glass case where the Ara Pacis is exhibited. Not only is there a glass curtain wall providing natural light, but top lighting is provided as well.The western end |
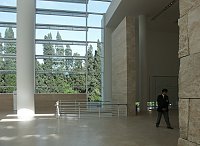
|
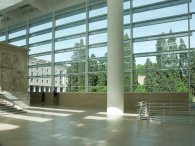
|
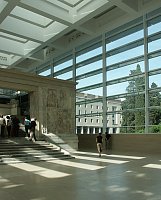
|
| |
|
|
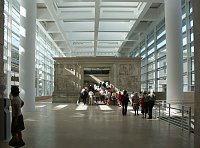
|
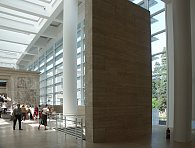
|
| |
|
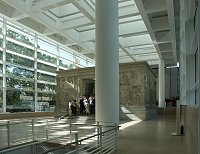
|
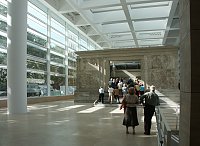
|


 Go to the Meier Index..
Go to the Meier Index.. Click here to return to index of art historical sites.
Click here to return to index of art historical sites.
 Click here to return to index of artists and architects.
Click here to return to index of artists and architects.
 Click here to return to chronological index.
Click here to return to chronological index.
 Click here to see the home page of Bluffton University.
Click here to see the home page of Bluffton University.

