

| The city of Noto was virtually destroyed by the earthquake of 1693. Like the other new churches and palaces in the somewhat relocated city, the Monastery of Santissimo Salvatore is designed in the reigning taste of the age--the Baroque style, and contributes to the unusual harmony and beauty of this reconstructed town, one of several in the Val di Noto, a geographical area now designated as a UNESCO World Heritage site. Most of the Baroque buildings are constructed of a soft tufa stone native to the area, which in the sun is a beautiful golden color. This monastery is next to (west of) San Francesco all'Immacolata on the same side of the street and (north from) across from the church of Santa Chiara. The Corso (or street) in front of the monastery was lowered so the basement was carved out of bedrock with masonry disguising the addition. Bays are separated by paired pilasters with different windows in each of the main registers. | ||
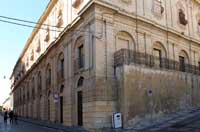
|
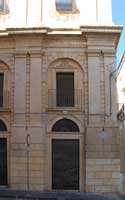
|
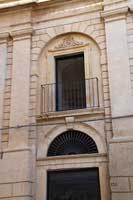
|
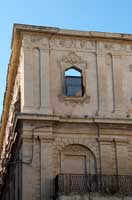
|
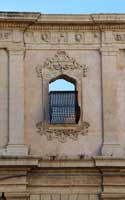
|
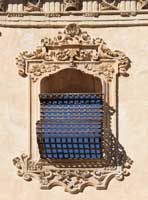
|
Top register with decorative window molding, entablature with symbolic metopes, and elaborate coffering under the cornice |
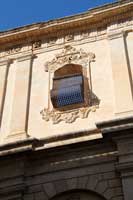
|
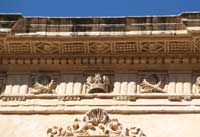
|
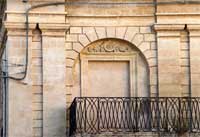
|
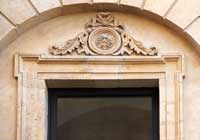
|
Middle register with recessed windows and simple foliate ornament under dramatic archivolts |
TowerTobriner comments on the discordance between the upper and lower portions of the monastery. He says,"the most striking remnant of the older building is a tower which overlooks Piano San Francesco. The tower looks as if it could have been Gagliardi's because of its bulging balustrades, and its dramatic though delicate ornament. In particular, the interlocking C-shaped volutes are unmistakably Gagliardesque. But unlike any other facades that are known to be designed by Gagliardi, this one has three cusps cutting out into space, as if in imitation of Borromini's famous Baroque church of S. Carlo alle Quattro Fontane in Rome. Unlike Borromini's church, in which the central portion of the entablature recedes into a cusp on the top tier and billows out on the bottom tier, the SS. Salvatore tower repeats three cusps across its facade on each level, establishing a single repeated rhythm. But even with a single repeated cusp the undulating facade seems too Borrominesque for the more classically Baroque Gagliardi. . . . But whether the unknown architect was Gagliardi or not remains a question" (169-170). | ||
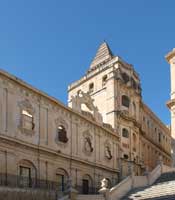
|
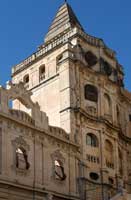
|
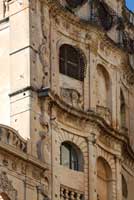
|
Works Consulted or Quoted:
The Baroque Art in Val di Noto [official guidebook] Palermo, n.d.
Grady, Ellen. Sicily [Blue Guide]. New York: Norton, 2006.
Tobriner, Stephen. The Genesis of Noto. London: Zwemmer, 1982.
 Click here to return to index of art historical sites.
Click here to return to index of art historical sites.
 Click here to return to index of artists and architects.
Click here to return to index of artists and architects.
 Click here to return to chronological index.
Click here to return to chronological index.
 Click here to see the home page of Bluffton College.
Click here to see the home page of Bluffton College.

