

| Note that these photographs were taken at very different times--those labelled with names were photographed in 1981 and those with numbers were taken in 2006. (The names or numbers of the files appear when you click on the small images.) In 2006 much of the front was covered with scaffolding. |
||

|
A combined temple front and triumphal archAlberti's design uses the idea of the triumphal arch, especially the triple-arched variety (see the Arch of Constantine) and the pediment from the classical temple (also sometimes incorporated in the triumphal arch). In addition, his rational design for the facade made the height equal to the width. (See also his Santa Maria Novella in Florence.) He uses a central barrel vault over the entrance with lower barrel vaults at right angles in the loggia. The facade pilasters continue through three stories--the so-called "giant" order, used later by Michelangelo in the Palazzo dei Conservatori. | |
The entranceThe entrance barrel vault echoes the interior with its huge barrel vault while the loggia vaulting echoes the barrel vaulting in the chapels inside at right angles to the nave. See the plan. |
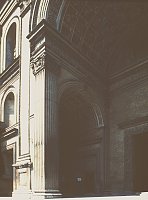
|
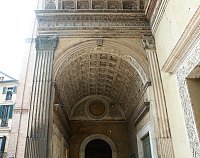
|
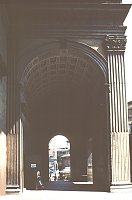
|
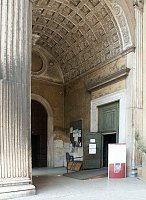
|
The loggia |
Looking up and views of the coffered entrance barrel vault | ||
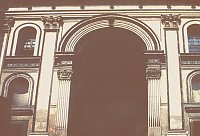
|
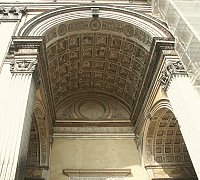
|
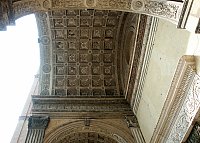
|
 Click here to return to index of art historical sites.
Click here to return to index of art historical sites.
 Click here to return to index of artists and architects.
Click here to return to index of artists and architects.
 Click here to return to chronological index.
Click here to return to chronological index.
 Click here to see the home page of Bluffton University.
Click here to see the home page of Bluffton University.

