

| All of the wonderful photographs on these two pages were taken by my brother, Douglas Miller, who generously took them for my website. He owns the copyright. If you have any interest in these images, please contact him directly: Doug Miller | ||
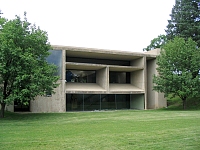
|
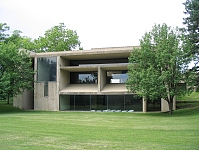
|
The Pei additionPei's addition inserts a rectangular wing at the open end of the original U-shaped building by Saarinen. |
Pei additionThis addition continues the museum's single-story massing around a central pool (see below), but uses a change of the grade on the opposite side for an auditorium and two-story gallery. |
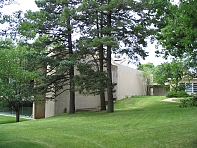
|
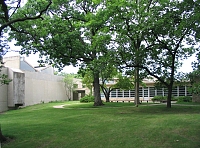
|
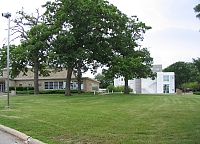
|
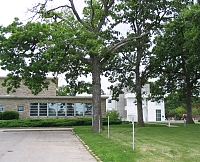
|
The Eliel Saarinen original buildingThis very modern building (for 1945) is low-lying so as not to overwhelm the natural landscape of Greenwood Park. The building was U-shaped around a pool with galleries, auditorium, and a separate extension for classrooms and studios. |
The entranceThe flat roof and "modern" details recall Saarinen's earlier buildings at the Cranbrook Academy. |
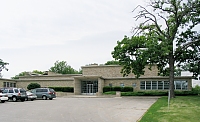
|
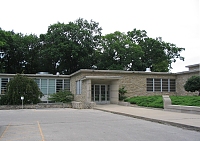
|
The entranceThe design details and lettering recall Cranbrook Academy. | ||
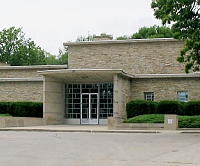
|
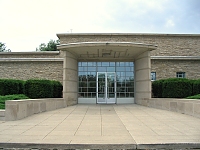
|
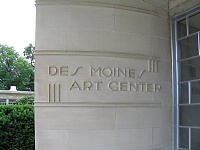
|
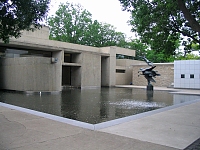
|
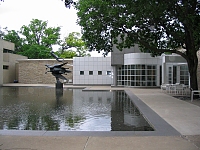
|
Shallow reflecting pool (Pei addition) featuring Carl Milles's Pegasus and BellerophonThe three buildings, each clad differently, are joined around this pool. |
This site has no connection with the Des Moines Arts Center. Any errors are my own.
 Click here to return to index of art historical sites.
Click here to return to index of art historical sites.
 Click here to return to index of artists and architects.
Click here to return to index of artists and architects.
 Click here to return to chronological index.
Click here to return to chronological index.
 Click here to see the home page of Bluffton College.
Click here to see the home page of Bluffton College.
