

Southeast facadeWhile the northwest facade is fronted by an enormous parking lot (see below), this facade reflects beautifully in the small pond in front of it. Though set back on an access road, it also faces a major thoroughfare. The building is essentially a long rectangle with dramatic central entrances on both facades, emphasized by bold contrasting colors on a monumental pillared portal. (See the plan from the official web site.) The flanking sides with ribbon windows and checkerboard patterns reflect "the orderly landscape of Indiana farmland" (quoted form Michael Graves' official web site). | ||
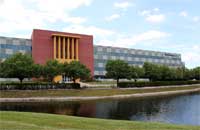
|
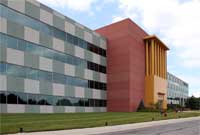
|
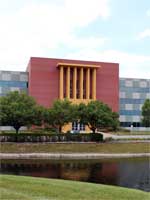
|
The only variation from the strict rectangle--apparently an outdoor eating area? |
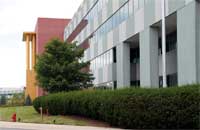
|
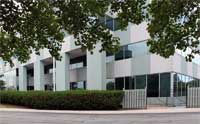
|
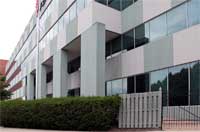
|
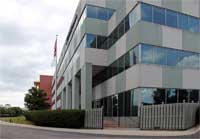
|
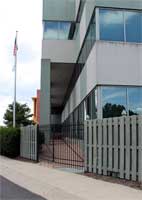
|
The northwest facadeWhat is not apparent from the exterior is the interior surprise. Inside the "cubic central pavilion, a cylindrical atrium and grand staircase create 'a building within a building' rising through all four stories" (from Michael Graves official web site). See this view from Graves' web site. |
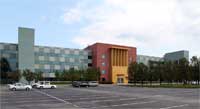
|
|
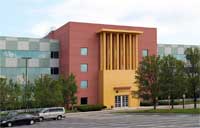
|
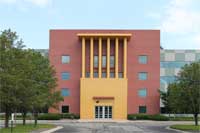
|
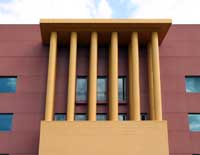
|
Symmetrical minor entrances at right angles to the main facade |
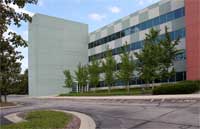
|
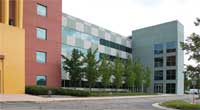
|
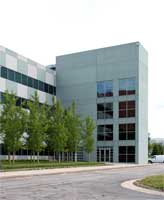
|
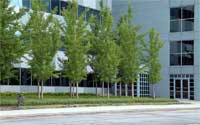
|
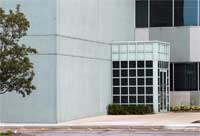
|
 Go to the Graves Index.
Go to the Graves Index.
 Click here to return to index of art historical sites.
Click here to return to index of art historical sites.
 Click here to return to index of artists and architects.
Click here to return to index of artists and architects.
 Click here to return to chronological index.
Click here to return to chronological index.
 Click here to see the home page of Bluffton University.
Click here to see the home page of Bluffton University.

