

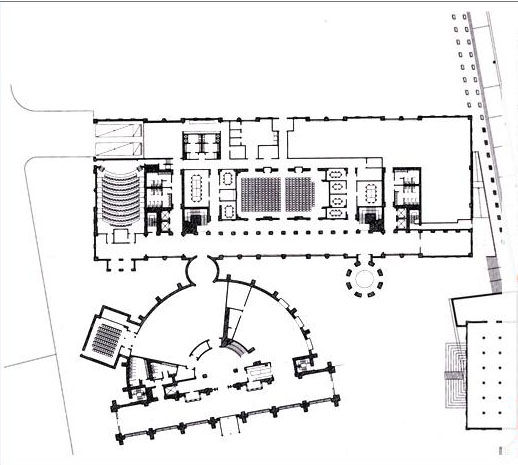 |
Plan of the two buildings--from Michael Graves official web siteThe Hall of Fame is at the front while the rectangular office building is at the rear. The west side of the site was under construction when these photos were taken in 2010. |
|
Monumental facade--south sideThe Hall of Fame is appropriately monumental, befitting its honorific purpose. Seven tall bays march across the front with arched windows forming an arcade of sorts. The buildings are situated in a park-like setting with fountains, pools and canals. See Google map. |
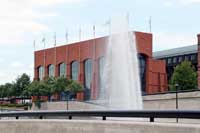
|
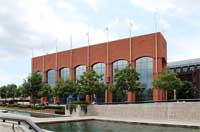
|
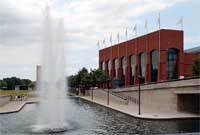
|
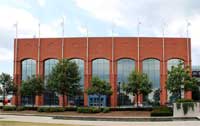
|
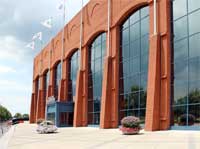
|
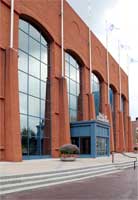
|
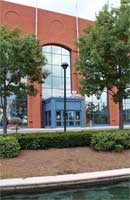
|
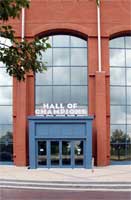
|
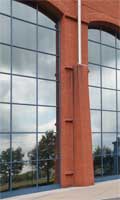
|
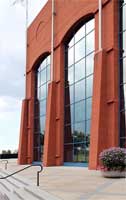
|
Masonry blind oculi occupy the top register while the piers flanking the bays have masonry buttresses serving as holders for the tall flags. |
The hemispherical museumThe museum proper lies behind the monumental 3-story hallway at the front. See views of the interior. |
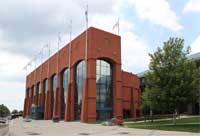
|
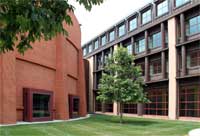
|
Views of the east end of the monumental hallway/facade | ||
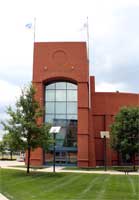
|
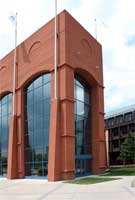
|
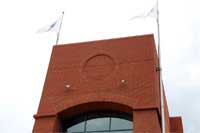
|
 Go to the Graves Index.
Go to the Graves Index.
 Click here to return to index of art historical sites.
Click here to return to index of art historical sites.
 Click here to return to index of artists and architects.
Click here to return to index of artists and architects.
 Click here to return to chronological index.
Click here to return to chronological index.
 Click here to see the home page of Bluffton University.
Click here to see the home page of Bluffton University.

