

The south end of the west side of the building | ||
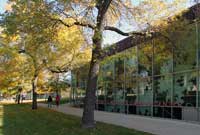
|
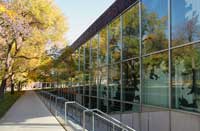
|
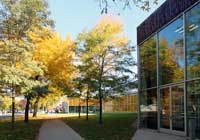
|
The west sideThe west entrance juts out and the building is entered through a 20 foot tall glass portrait of Mies. (See google map for a footprint of the building.) | ||
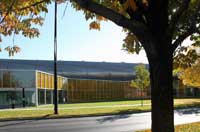
|
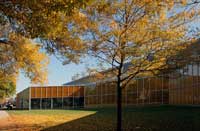
|
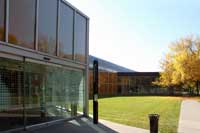
|
The west entrance with the portrait of Mies | ||
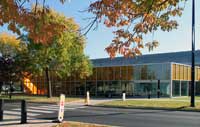
|
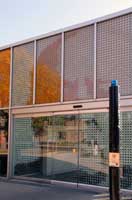
|
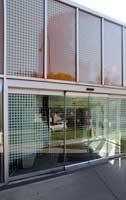
|
The north end of the structure with no entrances except for a loading dock | ||
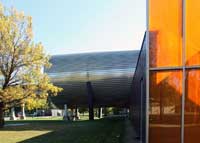
|
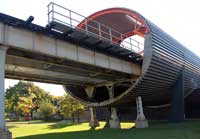
|
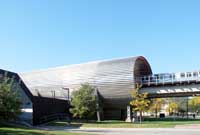
|
The northeast corner of the campus centerThis part of the structure is original-- Mies's student center, designed in 1953. The exterior walls and interior wooden partitions are preserved, and the Commons now functions as a cafeteria. One of its glass walls has become an internal wall in the new student center. (See interior views.) | ||
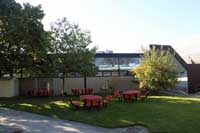
|
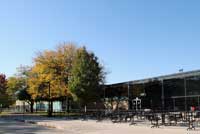
|
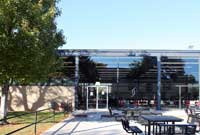
|
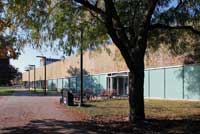
|
The east side of the new building |
|
See also Koolhaas's Seattle Central Library.
 Click here to return to index of art historical sites.
Click here to return to index of art historical sites.
 Click here to return to index of artists and architects.
Click here to return to index of artists and architects.
 Click here to return to chronological index.
Click here to return to chronological index.
 Click here to see the home page of Bluffton College.
Click here to see the home page of Bluffton College.

