Chicago Art Institute: Modern Wing--page 3 (of 4 pages)
Renzo Piano
2009
The Kenneth and Anne Griffin Court--looking south from the Monroe Street entranceThis processional way, a public space 300 feet long, 30 feet high and 30 feet wide, joins with the earlier building; it is a kind of main street, drawing visitors into the building and providing clear access to other areas of the Art Institute and is itself the main axis of the Modern Wing. Ouroussof describes it as a "long towering space enclosed beneath a glittering roof, "a contemporary version of a cathedral, designed for the worship of art." A grand suspended staircase leads up to the second and third floors.
|
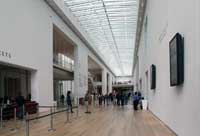
|
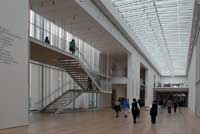
|
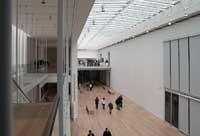
|
| |
|
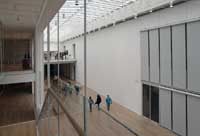
|
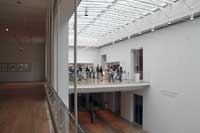
|
Views of the Griffin Court from above |
| |
|
Views of the Griffin Court looking north, back toward the Monroe Street entrance |
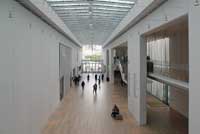
|
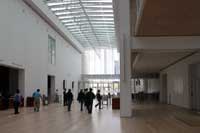
|
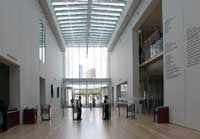
|
| |
|
The Monroe Street entrance |
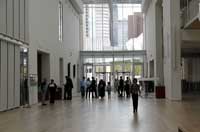
|
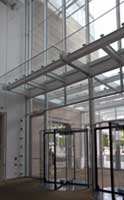
|
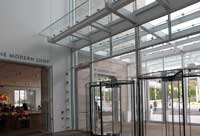
|
| |
|
|
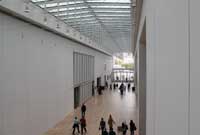
|
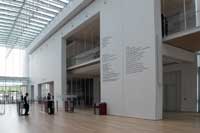
|
| |
|
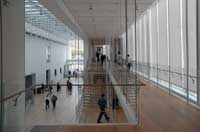
|
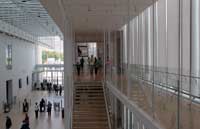
|
The suspended staircase |
Continue to page 4.
Works quoted and/or consulted:
Cuno, James, Paul Goldberger, and Joseph Rosa. The Modern Wing. Renzo Piano and the Art Institute of Chicago. New Haven and London: The Art Institute of Chicago and Yale University Press, , n. d. [2009?]
Ouroussof, Nicolai. "Renzo Piano Embraces Chicago." New York Times, May 14, 2009.
 Click here to return to index of art historical sites.
Click here to return to index of art historical sites.
 Click here to return to index of artists and architects.
Click here to return to index of artists and architects.
 Click here to return to chronological index.
Click here to return to chronological index.
 Click here to see the home page of Bluffton University.
Click here to see the home page of Bluffton University.
© 2013 Mary Ann Sullivan.
I have photographed (on site), scanned, and manipulated all the images on these pages. Please feel free to use them for personal or educational purposes. They are not available for commercial purposes.


 Click here to return to index of art historical sites.
Click here to return to index of art historical sites.
 Click here to return to index of artists and architects.
Click here to return to index of artists and architects.
 Click here to return to chronological index.
Click here to return to chronological index.
 Click here to see the home page of Bluffton University.
Click here to see the home page of Bluffton University.

