

Michael Graves
1981-83
Views of the frontOne of Graves' first non-domestic commissions, this regional library is located across the street from the Mission of San Juan Capistrano and near the center of the old town. The finalists for this competition all designed historicist buildings indicating that the town of San Juan Capistran takes its Spanish heritage seriously. In this small one-story building (about 12000 square feet) Graves borrows from the local Spanish idiom, using stucco walls, mission clay roof tiles, wooden beams, mini-towers, small punched windows, light monitors, stencil ornament, and loggias around a central courtyard. | ||
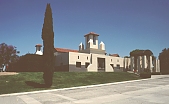 |
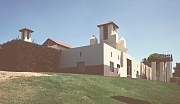 |
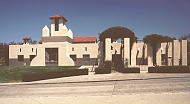 |
Views of the entrance (off-axis), the children's wing to the left of the entrance, and the main entrance from the side | ||
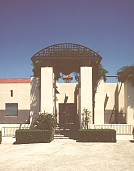 |
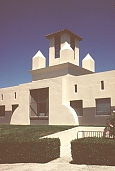 |
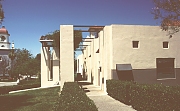 |
Views of the courtyard facing the rear of the building (left and center) and facing the front (right)The courtyard is on two levels, to account for the 6 foot drop in the site. The upper level at the rear has a reflecting pool, the lower a fountain. Open loggias surround the courtyard. | ||
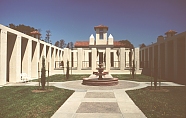 |
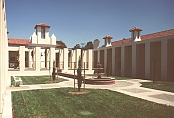 |
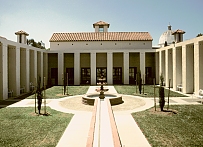 |
The rear of the courtyard and the reflecting pool on the upper level | ||
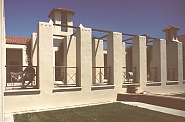 |
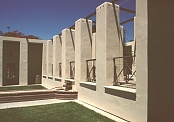 |
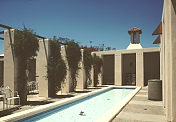 |
 Click here to see additional views and details of the Public Library.
Click here to see additional views and details of the Public Library.
 Go to the Graves Index.
Go to the Graves Index.
 Click here to return to places index.
Click here to return to places index.
 Click here to return to index of artists and architects.
Click here to return to index of artists and architects.
 Click here to return to chronological index.
Click here to return to chronological index.
