

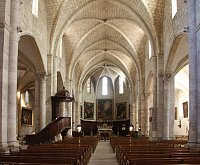
|
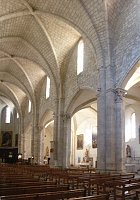
|
The interior of the church is raised over the crypt, the earliest part of the structure. Note the range of steps on the front facade leading to this "upper church." The interior has been remodeled over time. It has a main nave and two side aisles with the short clerestory more typical of Romanesque architecture. It also has the typical apse-ambulatory plan. However, other aspects of the interior are Gothic. |
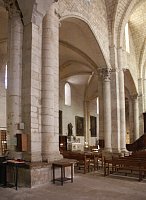
|
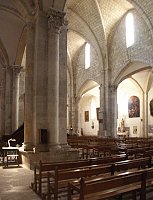
|
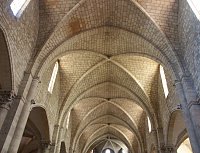
|
 Go to Saint-Gilles Index.
Go to Saint-Gilles Index.
 Click here to return to index of art historical sites.
Click here to return to index of art historical sites.
 Click here to return to index of artists and architects.
Click here to return to index of artists and architects.
 Click here to return to chronological index.
Click here to return to chronological index.
 Click here to see the home page of Bluffton University.
Click here to see the home page of Bluffton University.

