

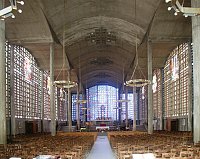
|
A rectangular planThe plan is a simple rectangle--185 by 63 feet. The nave has a concrete barrel vault while the narrower side aisles are only slightly lower than the nave and have short transverse vaults. (See page 3 for details.) Four rows of 28 columns support the vaulting; two are on each side of the nave while two hug the side walls. These slender columns thin toward the roof and have no capitals or bases. They are ridges, however, a result of the concrete moulding, which gives the effect of "fluting." | |
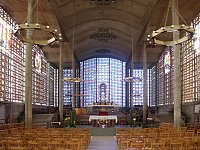
|
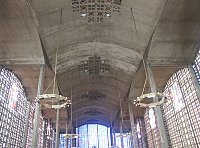
| |
View toward the entrance; small rooms with cupolas flank the entrance--the baptismal area and the Chapel of Remembrance | ||
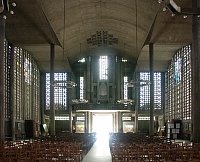
|
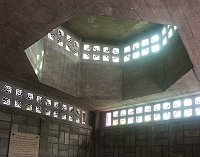
|
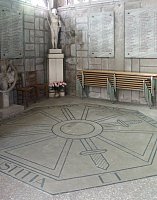
|
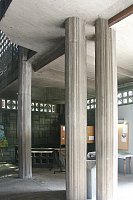
|
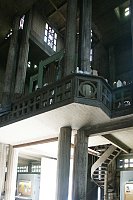
|
The entrance--organ is above |
The choirThe choir is raised by ten steps above the floor of the nave. The crypt underneath was originally a vestry but serves today as a small chapel. |

|
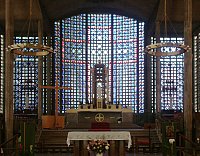
|
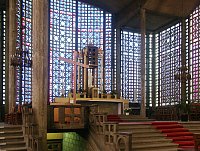
|
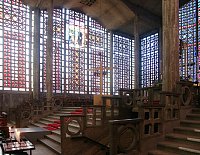
|
Claustra railing on the altar stairs echoes the grill work in the window walls. |
| Since no wall is load bearing, the concrete grill work becomes a kind of tracery holding glass in place in a variety of designs--squares, rectangles, circles, etc. Light floods in the church, leading to the common comparison with Sainte Chapelle in Paris, a Gothic chapel famous for its large panels of stained glass. | 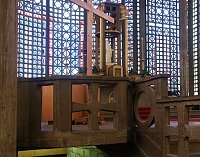
|
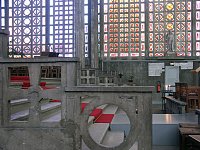
|

|

|
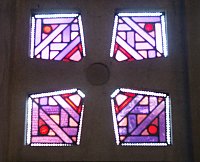
|
 Click here to return to index of art historical sites.
Click here to return to index of art historical sites.
 Click here to return to index of artists and architects.
Click here to return to index of artists and architects.
 Click here to return to chronological index.
Click here to return to chronological index.
 Click here to see the home page of Bluffton University.
Click here to see the home page of Bluffton University.

