| One of the leading architects in America in the 1950s and 60s, Rudolph developed a unique style deviating from the Modernism he learned under the tutelage of Gropius at Harvard in the late 1040s. After he graduated from Harvard in 1957, he developed a partnership with Ralph Twitchell in Florida, designing there both private homes and public facilities. Even after this partnership dissolved, Rudolph practiced in Florida and was considered an important member of what is called the Sarasota School of Architecture. Later, he moved to New Haven where he became Dean of the Architecture department, after designing its unique building, considered to be Rudolph's most famous work. This high school addition, however, predates his "brutalist" works, often in poured concrete with a corduroy texture. Here, Rudolph's style is what has been called the Sarasota School of Architecture. |
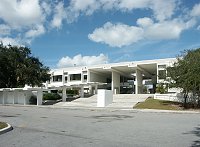
|
| |
|
The Sarasota School of Architecture--between 1941 and 1966Unlike some Modernist architects who designed the same kind of building regardless of climate, these Sarasota architects still designed somewhat minimalist buildings with flat roofs and planar walls but with attention to the tropical climate. Thus, the windows are shaded; ventilation is enhanced by large openings, outsized sliding glass doors, and raised floor levels; and low maintenance facades are used. Important to the aesthetic was a connection between the site and environment and the structure, often dissolving the connection between indoors and outdoors. Elements of regional architecture were often part of the design: porches, courtyards, skylights, and patios. |
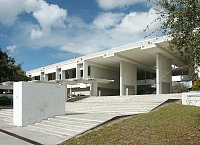
|
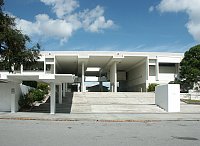
|
Here, something of Mies's modernism remains with the repeated formal elements (not as subtle as I-beams) but the overall effect of Rudolph's design is much more sculptural and dramatic than those of his Bauhaus peers, predicting in part his later more complicated sculptural look. |
| |
|
The wide open entrance of the main building of the additionOn a hill for better ventilation, this flat-roofed building still blends into the lush environment. There are even sunshades on the stairs. |
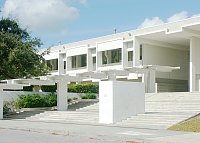
|
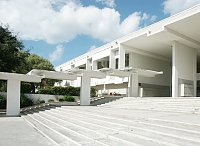
|
| |
|
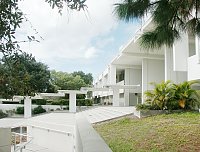
|
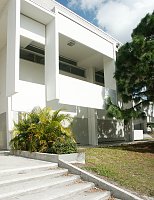
|
Minimalist colorThe building is painted white concrete and metal as well as white and gray brick. |
| |
|
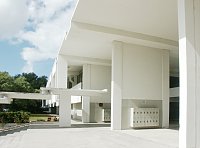
|
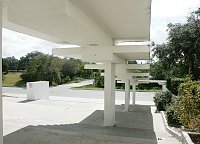
|
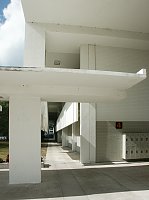
|
| |
|
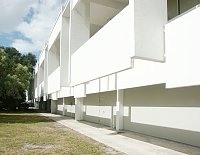
|
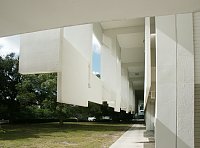
|
Dramatic overhangThe wide overhang provides shade as well as dramatic light and shadow. |














 Click here to return to index of art historical sites.
Click here to return to index of art historical sites.
 Click here to return to index of artists and architects.
Click here to return to index of artists and architects.
 Click here to return to chronological index.
Click here to return to chronological index.
 Click here to see the home page of Bluffton University.
Click here to see the home page of Bluffton University.

