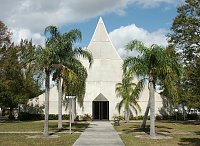
|
Front facade of sanctuaryLundy, trained at Harvard, got his start as an architect in Sarasota. Although he designed various types of buildings--civic, commercial, and religious, his churches often are a modern variation of Gothic with steep soaring roofs. He often used laminated wood beams and wood roof decking because it was an economical solution to span wide naves. |
| |
|
Center--oblique viewNote the low nave wall and the modern "buttresses." |
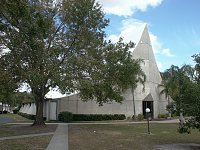
|
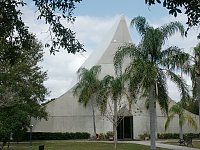
|
| |
|
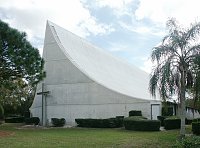
|
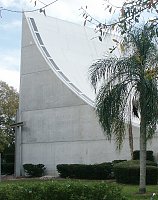
|
The apseWindow slits along the apse edge of the roof create mysterious lighting inside. See below. |
| |
|
The low nave wallWindow slits border both sides of the "buttress" and add interesting stained glass lighting effects in the interior. |
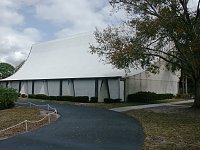
|
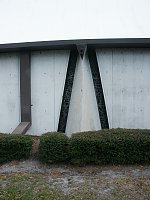
|
| |
|
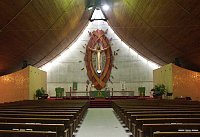
|
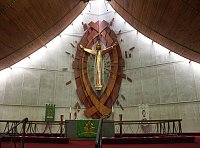
|
The apse The aura of light is created by the window slits along the tall sloping roof. |
| |
|
|
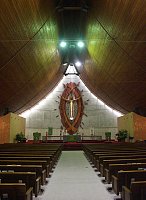
|
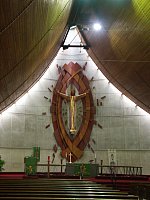
|
| |
|
The nave wall |
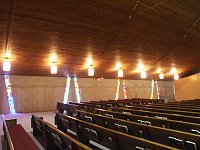
|
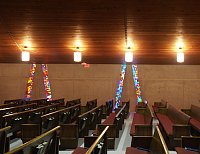
|
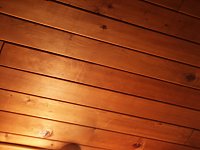
|
| |
|
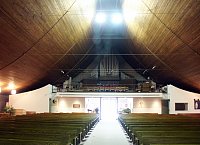
|
Looking back toward the entrance |


 Click here to return to index of art historical sites.
Click here to return to index of art historical sites.
 Click here to return to index of artists and architects.
Click here to return to index of artists and architects.
 Click here to return to chronological index.
Click here to return to chronological index.
 Click here to see the home page of Bluffton University.
Click here to see the home page of Bluffton University.

