

The garden front (north side)A beautiful staircase connects the garden with the three Galleries on the first floor. Venetian windows (or door in the center) are set into arched recesses. |
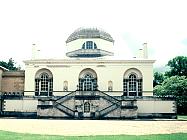
|
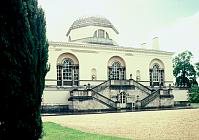
|
Oblique views of the garden frontThe plan is a square with a series of rooms around a central octagon. (See this site for a plan of the house.) The north side has three rooms facing the garden. John Summerson notes "in the three rooms towards the garden, [Burlington] borrowed from the Thiene palace at Vicenza the idea of a long room with apsidal ends, approached from two circular or octagonal rooms. Here is a kind of contrasting sequence which England had not known before but which was to become important with Robert Adam and to remain an integral part of the English classical tradition" (334). | ||
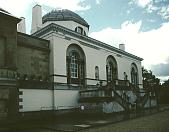
|
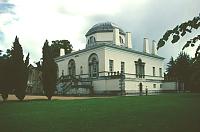
|
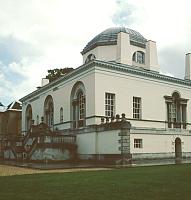
|
The west sideThe west lawn here slopes to the river. (See page 3). This facade has a Venetian window with a door set under it, a feature Burlington knew from Scamozzi's Rocca Pisani and Villa Molini (Harris 113). | ||
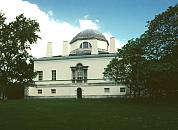
|
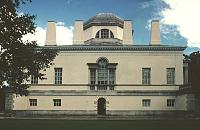
|
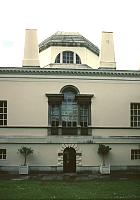
|
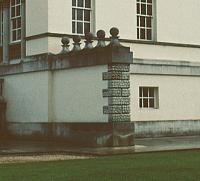
|
Wall with curved crenellation and ball finialsThis odd wall extends the facade of the house on both the front and garden front. As Hewlings notes, these walls "abut no other building [except the later linking building on the garden front] and shield no other feature" and they are topped by the striking ornament of balls on concave plinths (18). Harris finds the source in Palladio's San Giorgio Maggiore (175) while Hewlings cites numerous possible variations and sources (19-21). | |
The octagonal drum and domeThe octagonal drum is from Scamozzi's Rocca Pisani. The semi-circular lunette windows lighting the drum are found in Roman architecture, particularly the Baths of Diocletian--thus the name "Diocletian" window, but in Scamozzi's Villa Molina as well. The stepped dome has a precedent in the Pantheon. (See this site for a section drawing.) |
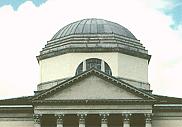
| |
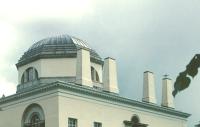
|
Chimney stacks shaped like obelisksThe fireplaces in the villa are all on external walls, although English architects at this time were designing internal fireplaces, which reduced heat loss. These unusually shaped stacks are found in Renaissance Italian buildings (in Scamozzi's buildings, not Palladio's). These chimneys didn't draw well so they were replaced in the eighteenth century. The 1950s restoration returned the original shape. | |
From about 1733 on Chiswick was Burlington's main place of residence. He joined the old house, which he had inherited (removed in the 1950s restoration), to the new villa by this Link Building. This structure, essentially a passageway, destroys the symmetry--thought to be important in Palladian architecture.The garden side of the Link Building | ||
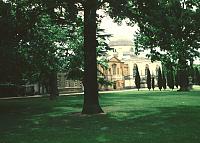
|
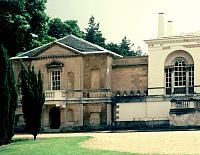
|
The link building is pedimented with a central pedimented window. On the garden side there are recesses rather than windows, whereas the front side has actual windows as well as recesses. |
The Deer HouseAccording to the official guidebook, the Deer House goes back to the earlier stages of Burlington's garden when there was a paddock for deer on the east side of the property (26). Burlington designed the small house, again with allusions to ancient architecture. Harris notes that the Vitruvian/Serlian door [a door which tapers upward] is uncharacteristic of Gibbs or Campbell, the sources Burlington often looked to in his early work (47). Hewlings cites a number of potential sources for this door and notes that Palladio illustrated this kind of door from the Temple of Vesta at Tivoli in the fourth book of I quattro libri, volumes, among many other books of architecture, that Burlington owned and even annotated.(68-70). |
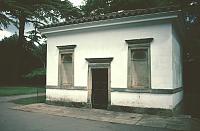 |
|
Works Cited/Consulted:
John Harris. The Palladian Revival: Lord Burlington, His Villa and Garden at Chiswick. New Haven: Yale University Press, 1994.
Richard Hewlings. "Chiswick House and Gardens: Appearance and Meaning."In Lord Burlington: Architecture, Art and Life. Edited by Toby Barnard and Jane Clark. London: Hambledon Press, 1995. 1-149.
John Summerson. Architecture in Britain: 1530-1830. [The Pelican History of Art] New York: Penguin Books, 1977.
Roger White. Chiswick House and Gardens. [Official Guide] London: English Heritage, 2001.
 Click here to return to index of art historical sites.
Click here to return to index of art historical sites.
 Click here to return to index of artists and architects.
Click here to return to index of artists and architects.
 Click here to return to chronological index.
Click here to return to chronological index.
 Click here to see the home page of Bluffton College.
Click here to see the home page of Bluffton College.
