

| This building, at the center of the Sidgwick site, has distinguished neighbors, in particular Stirling's History Faculty Building. This high tech Law Faculty Building includes two stories below ground as well as four stories above and houses the library, five auditoriums, seminar rooms, and offices. | ||
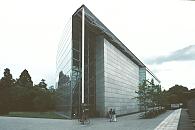
|
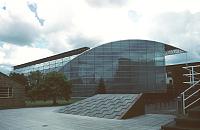
|
The plan reinforces the north-south pedestrian route and is designed in the form of a "half cylinder laid across the site, with the southern wall . . . sliced vertically" while the "north wall takes the form of a huge curving glass roof, supported by a triangulated Vierendeel steel structure, which sweeps down to the meet the ground" (Webster and Howard 3.36). |
The entrance"The extrusion is cut off at an angle at the west end in response to the angled facade of James Stirling's History Faculty Building . . . and this, together with a slender steel column, marks the entrance" (Webster and Howard 3.36). . | ||
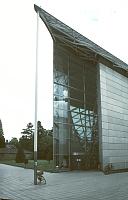
|
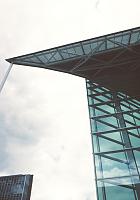
|
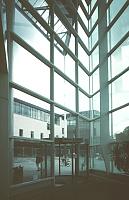
|
Center: the curving north wall; right: the south wallThe north facade is entirely glazed; the other walls are partially glazed and are designed for energy efficiency. |
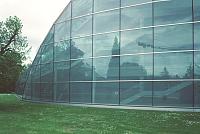
|
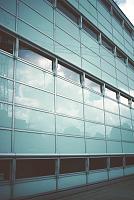
|
The atriumThe atrium occupies the full height of the building providing natural light and a sense of space. The Library occupies the upper three terraced floors and overlooks the gardens. | ||
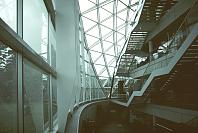
|
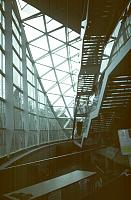
|
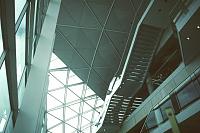
|
 Click here to return to index of art historical sites.
Click here to return to index of art historical sites.
 Click here to return to index of artists and architects.
Click here to return to index of artists and architects.
 Click here to return to chronological index.
Click here to return to chronological index.
 Click here to see the home page of Bluffton College.
Click here to see the home page of Bluffton College.
