

| Although ancient Egyptians called this place Djanet, the name used today derives from an early Christian place name. The complex of buildings here dates from the early 18th Dynasty, when Hatshepsut and Tuthmose III dedicated a temple to Amun, to Roman times. Its history continued until the 9th century CE since a Coptic church was established in the second courtyard of the mortuary temple. Medinet Habu is about 4 miles from the Valley of the Kings near the foot of the Theban Hills at the southern end of western Thebes. The mortuary temple is the best preserved temple at Thebes. Ramses III had an unusual entrance built for the complex, modeled perhaps on citadels he had seen on military campaigns in Syria. The tower is in the form of a "migdol," a kind of fortified gate house. The complex thus had the look of a fortress since originally it was enclosed by a mud brick wall 35 feet thick and 60 feet high. | ||
The entranceOn each side of the tower reliefs depict Ramses III slaying his enemies. The top floor of the tower apparently contained Ramses III's harem. |
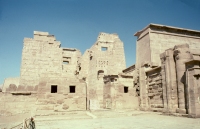
| |
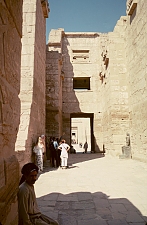
|
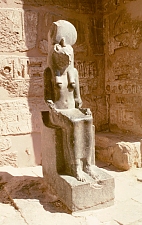
|
The entrance tower and a granite statue of the goddess Sekhmet |
| After entering through the "migdol" tower, one sees a vast space in front of the first pylon of the mortuary temple. This temple is a better preserved and larger version of the Ramesseum. See a plan at this site. | ||
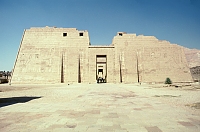
|
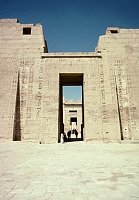
|
The first pylon and entrance into the courtyardThe first pylon is 63 meters long with four niches, used for flagstaffs. |
| Reliefs and inscriptions on the front of the towers record the military victories of Ramses III--over the Libyans and Asians. | 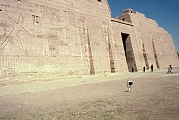
|
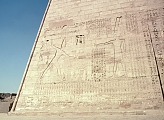
|
The foundations remain for a palace which adjoined the temple on the south side in the area between the first and second pylons. The first courtyard has an opening in the center of the portico on the south: the so-called "Window of Appearances," which connected the temple and the palace. Although scholars are uncertain about whether Ramses actually lived in the palace, it had an audience hall and a shower room (with the stone tank still intact).The side from the south; right: the palace | ||
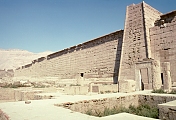 |
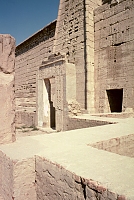
|
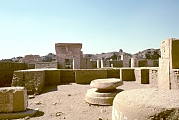
|
Reliefs on the south side depicting the traditional pose--prisoners being dangled by the hair while being smited with a club | ||
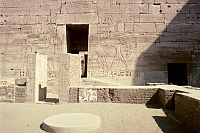
|
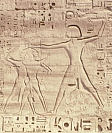
|
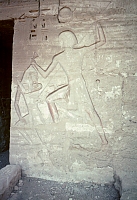 |
The hunt reliefOn the back of the southern tower of the first pylon the hunting pharaoh is depicted, his spear impaled on one writhing bull while another attempts to hide in the rushes. The marsh wild life is also depicted to the right. | ||
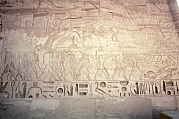
|
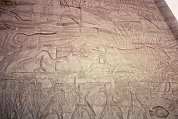
|
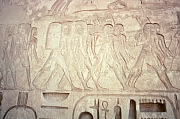
|
 Click here to go to the Egypt Index.
Click here to go to the Egypt Index.
 Click here to return to index of art historical sites.
Click here to return to index of art historical sites.
 Click here to return to index of artists and architects.
Click here to return to index of artists and architects.
 Click here to return to chronological index.
Click here to return to chronological index.
 Click here to see the home page of Bluffton College.
Click here to see the home page of Bluffton College.
