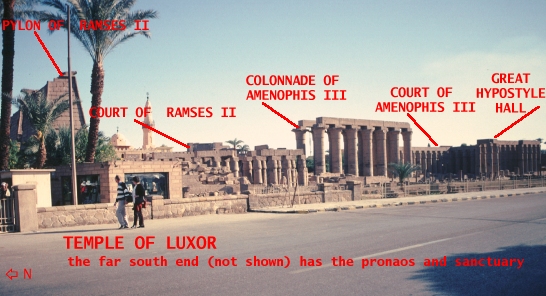

INTRODUCTION AND PLANLuxor was an important political and religious center since it was part of the ancient city of Thebes, the capital of Egypt. The Temple of Luxor, located near the banks of the Nile, was dedicated to the veneration of Amon (who was associated with Mut and Khonsu, the Theban triad). The temple has a more unified plan than some Egyptian temples (Karnak, for example) because it was essentially the work of only three pharaohs: Amenophis III (also known as Amenhotep III), Tutankhamen, and Ramses II. In general, each new addition was situated in front of the older section; thus we encounter the temple in reverse chronological order. It has the typical Egyptian temple features: an entrance pylon (two trapezoidal units with walls sloping inward which frame the entrance), courtyards with porticoes, a hypostyle hall (or forest of tall columns), and at the end of the longitudinal axis, a sacred area, with the sanctuary, a birth house, and other small rooms, not accessible to the ancient public. Untypically, the temple has a north-south axis, in part determined by its relationship to the Nile River, and in part by its ritual connection with the Temple of Karnak. In ancient times a 2-mile long boulevard of sphinxes connected the two temples; originally these sphinxes had ram heads (Amon's symbol) but they were replaced with human-headed sphinxes in the 30th Dynasty. Today the Mosque and Mausoleum of Abu el Hagag intrudes into the Courtyard of Ramses (it's also at a higher level since shifting sands had heightened the land level); this Mosque is essentially a 19th century structure, although the north minaret was constructed in 11th century. The temple is about 850 feet long and about 213 feet across the front. In the schematic below, the Nile River is across the road from the temple. The west side of the temple is adjacent to the modern street. | ||
 |
 Click here to go to the Egypt Index.
Click here to go to the Egypt Index.
 Click here to return to index of art historical sites.
Click here to return to index of art historical sites.
 Click here to return to index of artists and architects.
Click here to return to index of artists and architects.
 Click here to return to chronological index.
Click here to return to chronological index.
 Click here to see the home page of Bluffton College.
Click here to see the home page of Bluffton College.
