Glass House compound--page 6 (of 9 pages)
Philip Johnson
1949-1995
SCULPTURE GALLERY
Completed 1970, brick cavity wall construction, 3650 square feet|
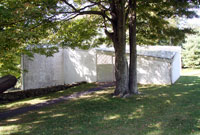 |
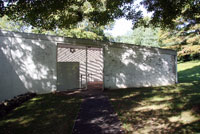 |
Exterior viewThe interior plan is a series of squares set at 45-degree angles with multiple staircases moving downward. |
| |
|
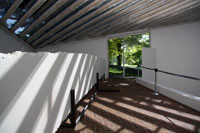 |
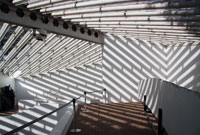 |
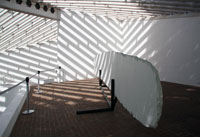 |
| |
|
Glass ceiling supported by steel rafters that contain lamps |
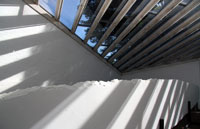 |
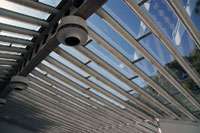 |
| |
|
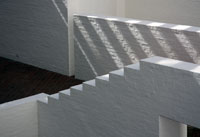 |
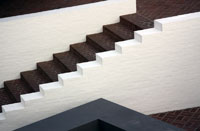 |
|
| |
|
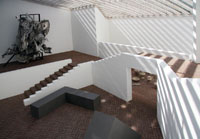 |
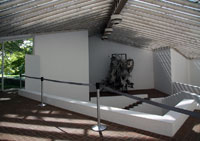 |
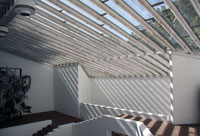 |
Continue to page 7.
Return to Johnson Complex Index.
See also
 Click here to return to index of art historical sites.
Click here to return to index of art historical sites.
 Click here to return to index of artists and architects.
Click here to return to index of artists and architects.
 Click here to return to chronological index.
Click here to return to chronological index.
 Click here to see the home page of Bluffton College.
Click here to see the home page of Bluffton College.
© 2014 Mary Ann Sullivan.
I have photographed (on site), scanned, and manipulated all the images on these pages. Please feel free to use them for personal or educational purposes. They are not available for commercial purposes.


 Click here to return to index of art historical sites.
Click here to return to index of art historical sites.
 Click here to return to index of artists and architects.
Click here to return to index of artists and architects.
 Click here to return to chronological index.
Click here to return to chronological index.
 Click here to see the home page of Bluffton College.
Click here to see the home page of Bluffton College.

