

The Brick House, completed 1949; interior remodeled, 1953This residence facing the open Glass House was conceived of as half of a composition, the other being its neighbor. It was built to accommodate Johnson's guests and is similarly a simple rectangle but with brick walls contrasting with the transparency of its companion. Both houses are 56 feet long but the Brick House is only half as deep. | ||
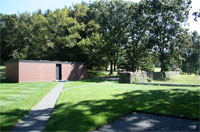 |
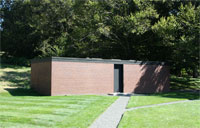 |
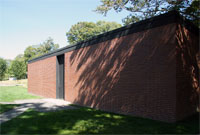 |
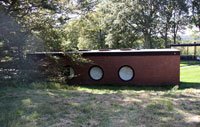 |
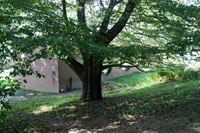 |
Circular windows at the rearJohnson said these opening allude to Brunelleschi's Duomo in Florence. |
Lincoln Kirstein Tower, completed 1985, painted concrete block, 30'HJohnson's tribute to college friend (who was a poet and founder of New York City Ballet) is a stairway to nowhere, according to its creator. |
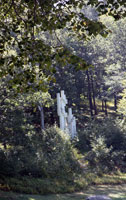 |
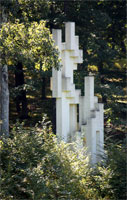 |
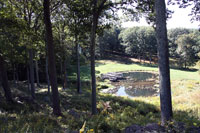 |
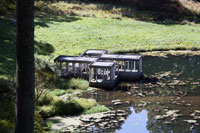 |
Lake Pavilion, completed 1962, precast concrete, 6.5'HThis "folly," a scaled down structure, illustrates Johnson's interest in the effects of architectural scale |
| See also Johnson's New York State Theater and his Sheldon Memorial Art Gallery, University of Nebraska, for similar architectural interests. | 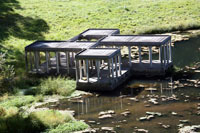 |
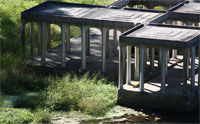 |
Return to Johnson Complex Index.
See also
 Click here to return to index of art historical sites.
Click here to return to index of art historical sites.
 Click here to return to index of artists and architects.
Click here to return to index of artists and architects.
 Click here to return to chronological index.
Click here to return to chronological index.
 Click here to see the home page of Bluffton College.
Click here to see the home page of Bluffton College.

