

| Peter Blake makes the point that the Glass House is remarkable in the ways it departs from modern architectural dogma. He says it "was considered an act of faith for any architect, from Wright to Le Corbusier, that a truly modern building had to be asymmetrical. . . . Yet here, in his own house and in the brick guest house, Johnson broke that rule without hesitation; both of these structures are as symmetrical as Versailles, and as formal as all those other palaces. . . ." (34-5). It has often been noted that this house that Johnson built for himself and the residence that Mies van der Rohe built for Dr. Edith Farnsworth near Plano, Illinois are similar. Mies's design, dating from 1946, when Johnson studied it, was not executed until 1951. Johnson acknowledged his debt to his mentor (and collaborator in the Seagram Building) but as Carter Wiseman notes, there are significant differences. The Farnsworth House has an open-air porch at one end thus violating the symmetry of the rectangular plan and the whole structure is raised above ground while Johnson's residence is tied to the ground. | ||
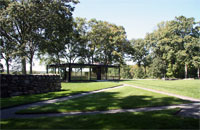 |
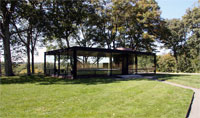 |
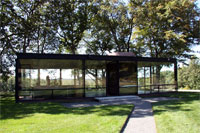 |
Front entrance |
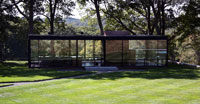 |
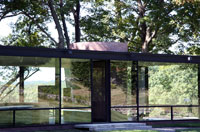 |
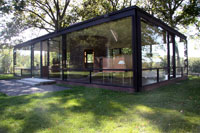 |
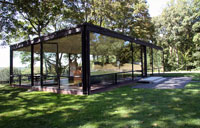 |
|
Views from the side and rearNote that all four facades have openings in the center of the glass wall. |
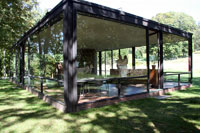 |
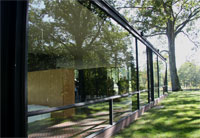 |
| Some comment that the corners of Mies's buildings are much neater than those here. | ||
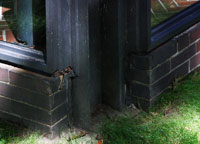 |
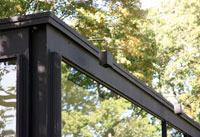 |
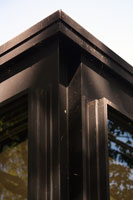 |
View of the pool, completed in 1955, concrete, 6'4"D, 33 'DBecause the pool is almost flush with the ground, it is only visible from higher ground. For Johnson the pool was an important geometric form in the courtyard. | ||
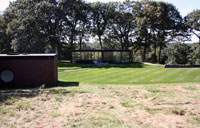 |
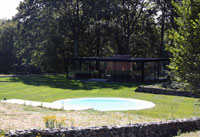 |
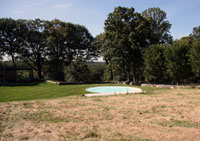 |
Works Consulted or Quoted:
Peter Blake, Philip Johnson. Basel: Birkhüser Verlag, 1996.
Carter Wiseman. Twentieth-Century American Architecture: The Buildings and their Makers. New York: Norton, 2000.
Return to Johnson Complex Index.
See also
 Click here to return to index of art historical sites.
Click here to return to index of art historical sites.
 Click here to return to index of artists and architects.
Click here to return to index of artists and architects.
 Click here to return to chronological index.
Click here to return to chronological index.
 Click here to see the home page of Bluffton College.
Click here to see the home page of Bluffton College.

