

Eero Saarinen
1953-58
Designed according to a village concept, the buildings of this Lutheran seminary are unified in architectural style, grouped around the chapel, and harmonized with the tranquil natural environment. | |
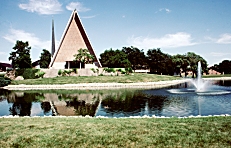 |
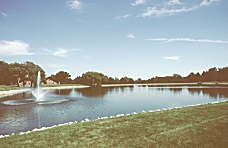 |
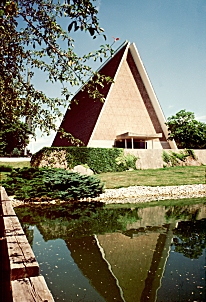 |
Kramer ChapelLocated in the center of the campus on the highest spot, the chapel has a pitched roof, symbolic of a church of the North European type. The chapel is reflected in the man-made lake below. |
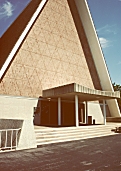 |
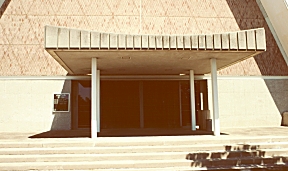 |
The interior of the chapel | |
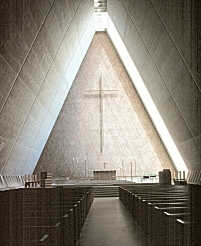 |
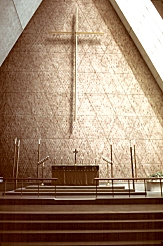 |
The light in the chapelLow light from the side walls and lighting at the top of the roof create a spiritual atmosphere. Side lighting at the front focusses on the altar. |
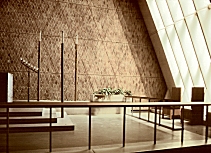 |
The side of the chapel and detail of the steeply pitched roof | |
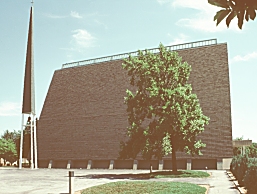 |
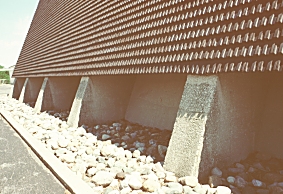 |
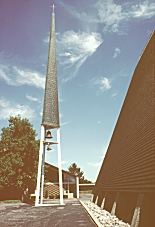 |
The bell towerThe bell tower measures 103 and a half feet from the plaza to the top of the cross. The Finnish-American architect adopted the free-standing bell tower from the churches of his father's homeland and converted it to his modernist idiom. |
 Click here to see other buildings on the Concordia Theological Seminary campus.
Click here to see other buildings on the Concordia Theological Seminary campus.
 Go to the Saarinen Index.
Go to the Saarinen Index.
 Click here to return to index of art historical sites.
Click here to return to index of art historical sites.
 Click here to return to index of artists and architects.
Click here to return to index of artists and architects.
 Click here to return to chronological index.
Click here to return to chronological index.
