Sullivanesque styleThis large building, originally the headquarters of the Great Western Sugar Company (which marketed beet sugar), was refurbished in 1999. It is similar to the kinds of buildings the Chicago architect Louis Sullivan was building at about this same time. The three-part elevation--base, shaft, and top, is Sullivanesque (and typical of many early tall buildings). The top here is more emphatic since these top two stories were added a few years later. The terra cotta ornament is also typical. (See Sullivan's Wainwright Building, for example.) Unlike Sullivan's buildings, this is buff brick with a cream terra cotta ornament. |
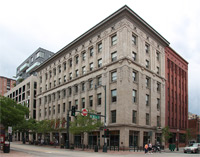
|
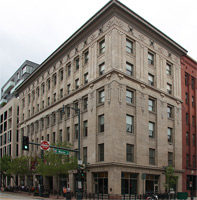
|
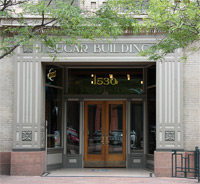
|
| |
|
Pilasters demarcating the bays and terminating in organic ornamented capitalsDecorative masonry also defines these shorter mezzanine-like windows in what was originally the topmost story. |
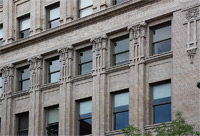
|

|
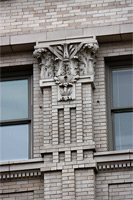
|
| |
|
The end baysThe bays at the corner help to bracket the building. Here the decorative ornament is more elaborate and extends into the top frieze |
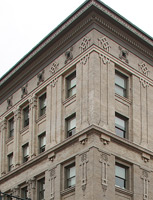
|

|
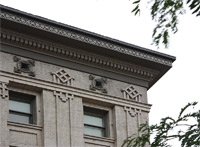
|
| |
|
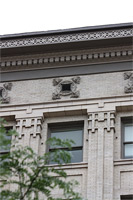
|
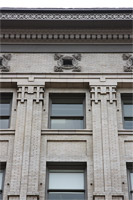
|
The top with a frieze between the top story and the cornice |
| |
|
Decorative roundels and the cornice ornamentSome of the terra cotta ornament is geometric, some vegetal. The roundels seem more Sullivanesque with the organic, plant-like ornament. |
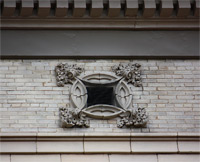
|

|















 Click here to return to index of art historical sites.
Click here to return to index of art historical sites.
 Click here to return to index of artists and architects.
Click here to return to index of artists and architects.
 Click here to return to chronological index.
Click here to return to chronological index.
 Click here to see the home page of Bluffton University.
Click here to see the home page of Bluffton University.

