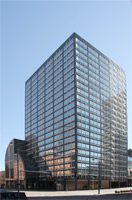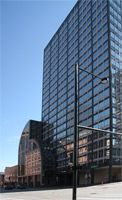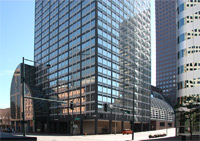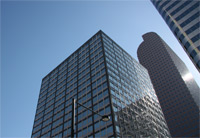

A 14 story high riseOne of Denver's first post-war skyscrapers, this International Style building originally had a large plaza with a waterfall and pool. When Johnson added the atrium, the entire plaza was lost, much to the consternation of critics. The officce tower, "a pearl of the International Style" has survived but much was "vandalized' or "marred by the attachment of a vaulted glass lean-to, stacked half-way up two sides" "compromising the integrity of the original, free standing tower" (Pierson 157). | ||

|
Curtain wall constructionPaglia comments: “Carefully articulated spandrels, mullions, and muntins weave into a plaid-like pattern on each elevation. The horizontalitiy of the Miesian style is overlaid with the verticality of the exprssed structure” (39). Johnson’s One United Bank Center (then Norwest Tower; now Wells Fargo Center) is behind this building and seen just to the right is Columbia Plaza (now Amoco Tower) by Kohn Pedersen Fox. See below. |
|

|

|

|
 Click here to return to index of art historical sites.
Click here to return to index of art historical sites.
 Click here to return to index of artists and architects.
Click here to return to index of artists and architects.
 Click here to return to chronological index.
Click here to return to chronological index.
 Click here to see the home page of Bluffton University.
Click here to see the home page of Bluffton University.

