

Graduate student residence spaceThis building, designed by the California-based firm Morphosis, has been controversial because of its ominous charcoal-colored precast concrete panels evoking a prison more than genial student housing. The eight stories accommodate almost 500 students as well as services on the ground floor (cafe, stores, etc.). It is dramatically sited as a kind of entrance from the west to the university campus. | ||
| A gap in the facade, barely visible in the center photograph, leads to a sunken courtyard around which the residence hall is wrapped. | 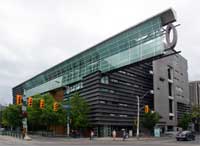
|
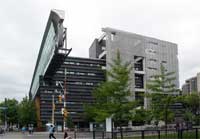
|
The south-facing Harbord Street facadeAlong Harbord Street, the facade is composed of several sections--a combination of perforated metal screens, metal cladding, and precast concrete. | ||
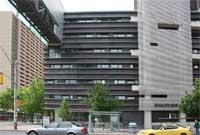
|
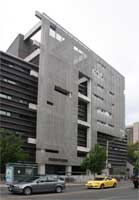
|
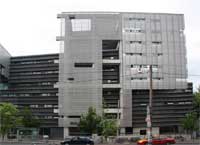
|
Glass and steel cantilevered bridge over Harbord StreetSuper graphics, reminiscent of the post modern works of Venturi Scott Brown (see Index) indicate the "UNIVERSITY OF TORONTO," in embossed glass with the terminal "O" in three dimensions. | ||
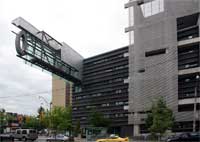
|
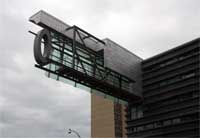
|
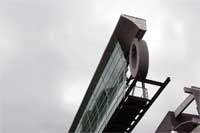
|
 Click here to return to index of art historical sites.
Click here to return to index of art historical sites.
 Click here to return to index of artists and architects.
Click here to return to index of artists and architects.
 Click here to return to chronological index.
Click here to return to chronological index.
 Click here to see the home page of Bluffton University.
Click here to see the home page of Bluffton University.

