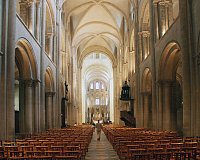
|
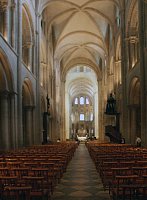
|
The naveAlthough the aisles were originally groin-vaulted, the original nave probably had a timber ceiling and was only reconstructed with the stone sexpartite vaulting in the 12th century. |
| |
|
The nave--looking back to the entranceMost striking is the continuous succession of compound piers in this nave. (See below for a detail of a pier.) A semi-column runs up the whole height which gives a rational appearance to the nave and clearly demarcates the bays. Above the eight semi-circular arches of the arcades are the almost equally large arched gallery openings. They have no interior subdivision, a rarity, but this enhances the solemn simplicity of the nave. Similarly, the capitals are generally simple foliate forms. The galleries did not provide seating for the faithful but were designed as buttressing support for the walls. |
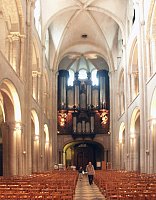
|
| |
|
The nave arcade and galleries |
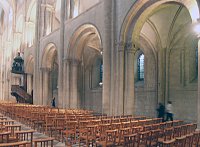
|
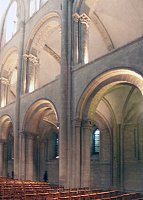
|
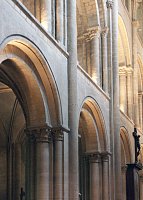
|
| |
|
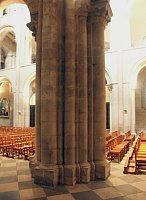
|
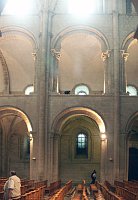
|
A large compound pier of the nave and a nave elevation showing the small windows in the galleries |
| |
|
The clerestory and sexpartite vaulting dating from the 12th century |
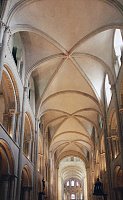
|
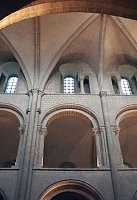
|


 Click here to return to index of art historical sites.
Click here to return to index of art historical sites.
 Click here to return to index of artists and architects.
Click here to return to index of artists and architects.
 Click here to return to chronological index.
Click here to return to chronological index.
