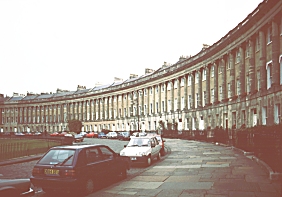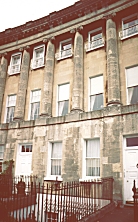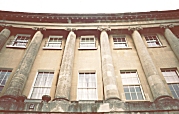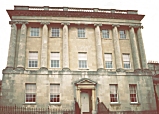

 |
Partial view of the semi-elliptical blockDesigned by the son of the architect of the Bath Circus and on Brock Street leading from it, the Royal Crescent is comprised of thirty houses. Like a half-Colosseum, this structure uses a gigantic order of engaged Ionic columns on high bases. The idea of blocks of town houses like this and the Circus was very influential. |
|
Views of the facade and the end of the block | ||
 |
 |
 |
![]() Click here to return to places index.
Click here to return to places index.
![]() Click here to return to index of artists and architects.
Click here to return to index of artists and architects.
![]()