

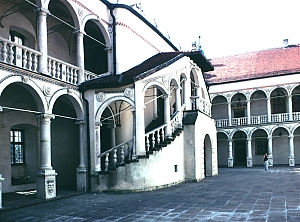 |
The central courtyardLike many Renaissance palaces (or castles, for that matter!), the palace at Baranów was built around a private central courtyard with open loggias on the second floor. |
The stairwell and dizzying stairs |
|
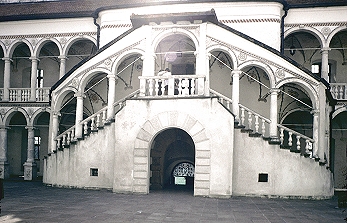 |
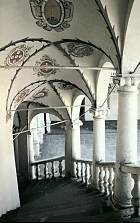 |
Some Mannerist details: the plinths supporting the courtyard arcade, the door with "grotesque" decorations, and the hanging Ionic capital on the wall of the loggia | |
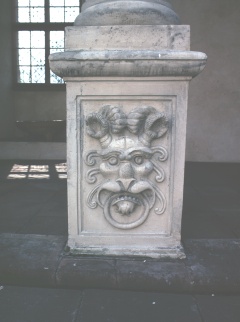 |
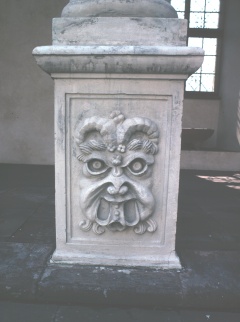 |
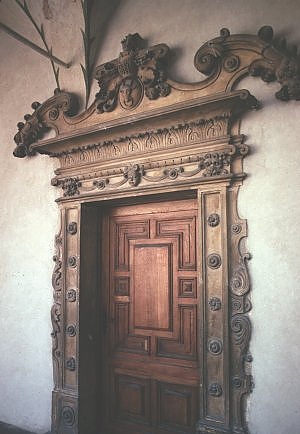 |
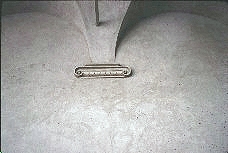 |
![]() Click here to return to places index.
Click here to return to places index.
![]() Click here to return to index of artists and architects.
Click here to return to index of artists and architects.
![]()