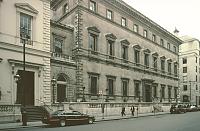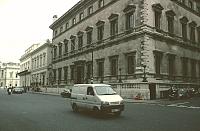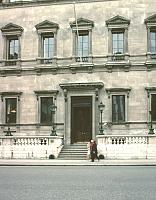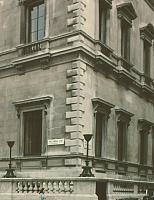

| This club, which takes its name from the 1832 Reform Bill, is situated next to Barry's earlier more modest Traveller's Club. The Reform Club sponsored a competition, inviting the most prominent architects to design the club's building. Barry won with a design similar to his earlier club buildings in Manchester. | ||
| The building is almost square with a large glazed courtyard in the center of the interior, which is surrounded on the two main floors with corridors overlooking the court. | 
|

|

|

|
Unlike earlier clubs, this facade is Portland stone, and the facade is based on Italian palazzi, specifically the Palazzo Farnese in Rome. Horizontal divisions are prominent on the elevation and the large projecting cornice adds a decorative element. The first story is raised above the pavement giving the ground floor more importance. |
Work Consulted: Roger Dixon and Stefan Muthesius. Victorian Architecture. London: Thames and Hudson, 2001 (reprint; original copyright, 1978).
 Click here to return to index of art historical sites.
Click here to return to index of art historical sites.
 Click here to return to index of artists and architects.
Click here to return to index of artists and architects.
 Click here to return to chronological index.
Click here to return to chronological index.
 Click here to see the home page of Bluffton College.
Click here to see the home page of Bluffton College.
