This neighborhood was the original business district of historic Seattle. In 1889 much of this area burned to the ground. Immediately inspired to rebuild, city planners instituted rules that the new buildings be constructed of stone, iron, and brick--less inflammatory materials--and began grading hills and using this earth as landfill to protect this new area from encroaching water. The lower stories of many buildings were buried--what is now known as Underground Seattle. Several buildings from this district are depicted here: the Pioneer Building, Maynard Building and the Pacific Marine Schwabacher Building.
|
Romanesque Revival buildingElmer Fisher, an architect from Massachusetts is influenced here by Henry Hobson Richardson who developed this style in the 1870s in the Boston area; it was widely copied throughout the United States after the publication of a monograph on his work. (See Index to Richardson's works on this site.) Characteristic elements are the rusticated masonry, round arches above windows and doors, deeply recessed windows, varied fenestration, carved decoration, and occasional round bays or towers and turrets. Like Richardson, Fisher also uses polychromy, here seen in the contrast between rusticated gray sandstone and red brick as well as terra cotta trim. A tower once stood above the central bay but it was removed after the 1949 earthquake. |
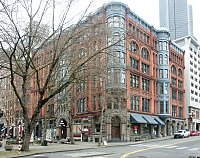
|
| |
|
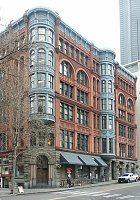
|
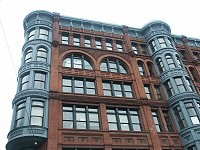
|
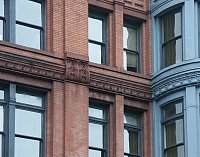
|
| |
|
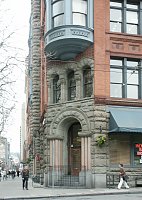
|
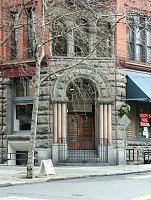
|
The corner entranceThe portal is emphasized by rusticated sandstone and the triple-arched windows above. Clustered columns frame the entrance. |
| |
|
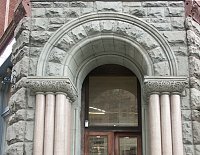
|
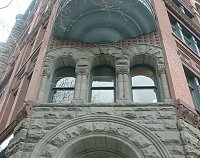
|
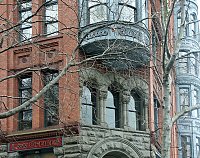
|
| |
|
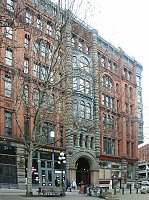
|
The grand entrance bayHere rusticated "stacked" pilasters frame the entrance bay and clustered columns frame the portal. On the facade, vertical bays are emphasized by the varied fenestration and horizontality is evident by decorative banding in rows. The building has six stories. |
| |
|
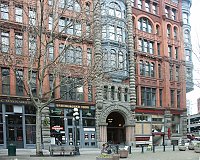
|
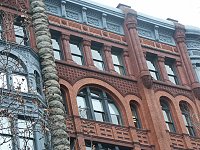
|
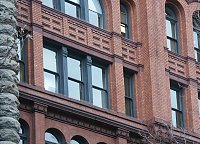
|















 Click here to return to index of art historical sites.
Click here to return to index of art historical sites.
 Click here to return to index of artists and architects.
Click here to return to index of artists and architects.
 Click here to return to chronological index.
Click here to return to chronological index.
 Click here to see the home page of Bluffton University.
Click here to see the home page of Bluffton University.

