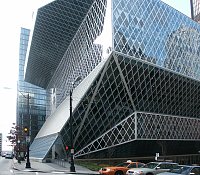
|
View from the northeastThe underground parking garage is accessed from Spring Street, the street bordering the north side of the library, which occupies one city block. The diamond grid curtain wall, covering the entire structure, sometimes contains clear glass and at other times is mesh and more opaque, depending on the functions in the building, the need for thermal protection, and the angles of the light. Some panes are triple glazed, some double. The diamonds are 7 feet at their tallest and 4 feet at their widest. |
| |
|
The north side of the libraryWith this constricted site, most of the land area is occupied by the building. Levels or platforms are stacked in a seeming haphazard fashion, creating a dramatic angular effect. In addition, these oddly-shaped platforms provide a way to admit more light and to provide views of the Bay and mountains. |
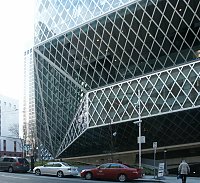
|
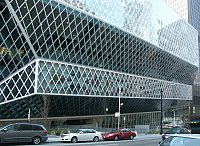
|
| |
|
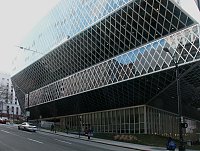
|
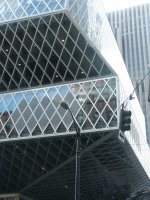
|
Left: The north side looking east; center: detail of the northwest corner |
| |
|
The northwest corner |
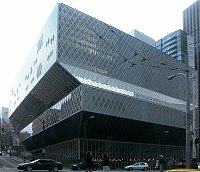
|
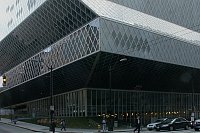
|
| |
|
The west sideThis Fourth Avenue entrance is protected by a giant cantilevered section. On the third level, the so-called living room, this extension, clad in the diamond grid and with clear glass, provides dramatic views of the street below. (See here.) Right and below: Henry Moore's sculpture, Vertebrae, on the Safeco Plaza across the street(See additional views of Moore's sculpture here.)
|
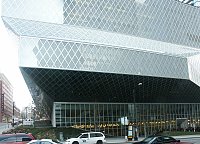
|
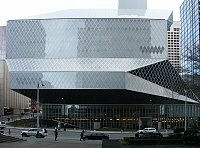
|
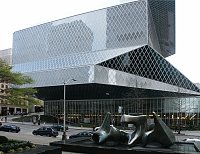
|
| |
|
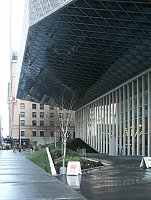
|
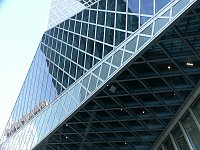
|
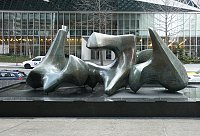
|
| |
|
The west side entrance (or Fourth Avenue entrance)The fountain sculpture by George Tsutakama was moved from an earlier location. See additional views here. This entrance and the one on east are the main public entrances to the library. |
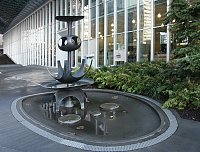
|
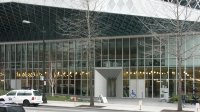
|
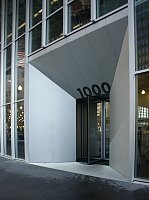
|
| |
|
View from the southwestThe steep, constricted site is evident here. Because of the change in the elevation between the Fourth Avenue entrance and the Fifth Avenue entrance, a staff level could be sandwiched in between these two main public areas. |
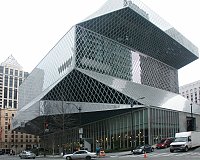
|
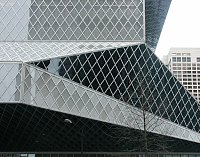
|




















 Go to Central Library Index.
Go to Central Library Index.
 Click here to return to index of art historical sites.
Click here to return to index of art historical sites.
 Click here to return to index of artists and architects.
Click here to return to index of artists and architects.
 Click here to return to chronological index.
Click here to return to chronological index.
 Click here to see the home page of Bluffton University.
Click here to see the home page of Bluffton University.

