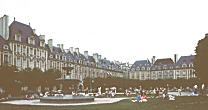 |
Two sides of the squareBuilt on the site of a former palace, Place des Vosges (Place Royale originally) was a town planning project of Henry IV. Lower-level aristocracy and wealthier bourgeois lived in these row houses surrounding a large square in this fashionable area of 17th century Paris. |
| |
|
Each house consisted of four bays with an arcade at the ground level, "French" windows extending to the floor level on the second and third floors, and dormers at the fourth level. The facade is of stucco and brick. |
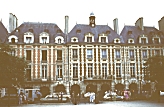 |
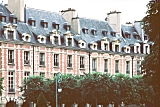 |
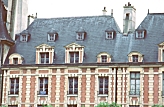 |
| |
|
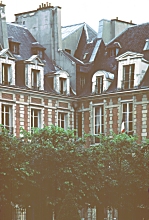 |
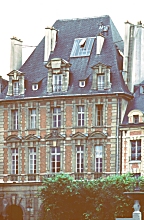 |
A corner and a central pavilionLarger and higher pavilions are at the center of the north and south sides. These more elaborately decorated houses were known as the Pavillion du Roi and the Pavillion de la Reine. |
| |
|
A statue of Louis XIIIIn 1639 a bronze statue of Louis XIII was placed in the center of the square--the horse by Daniele da Volterra and figure by Biard the Younger. Melted down during the French Revolution, it has been replaced with a copy. |
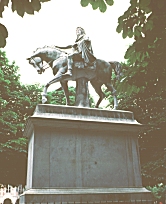 |
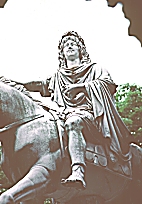 |


![]() Click here to return to places index.
Click here to return to places index.
![]() Click here to return to index of artists and architects.
Click here to return to index of artists and architects.
![]()