

Because John Wood I was interested in Roman architecture and because he knew that Bath had been an earlier Roman city, he designed a number of Roman-style monuments for Bath. The Circus, first conceived as an area for sports, became a circle of town houses with three streets entering the circle, one of which leads to the Royal Crescent. | |
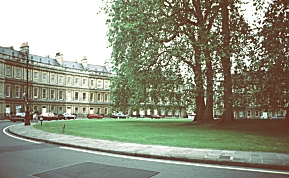 |
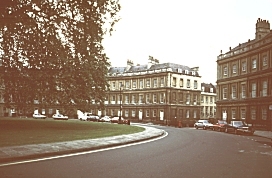 |
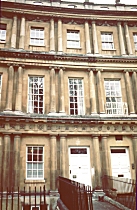 |
The classical facadeLike the elevation of the Colosseum, the Circus facade uses different classical orders for each register: Doric at the bottom with triglyphs and metopes, then Ionic, and at the top the Corinthian order. |
|
The bottom, middle and top registers | ||
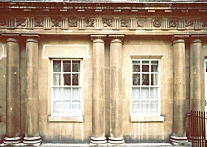 |
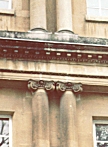 |
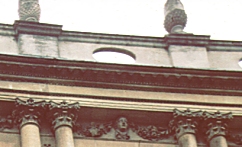 |
![]() Click here to return to places index.
Click here to return to places index.
![]() Click here to return to index of artists and architects.
Click here to return to index of artists and architects.
![]()