

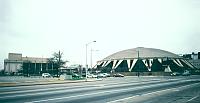
|
The theater and arenaSCOPE is comprised of two buildings, one a circular arena, the other a rectangular theater, both for public events and entertainment. Below street level there are parking facilities and an exhibit hall under the raised podium. Both are of reinforced concrete, the preferred medium of the architectural engineer. (See also St. Mary's Cathedral). | |
Left: the arena from across the street; center and right: entrance into precinct with cast concrete "awning" | ||
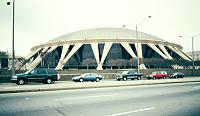
|
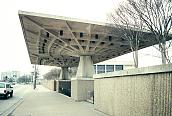
|
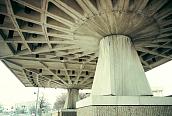
|
Twenty-four sculptural supports in a V-shape buttress the reinforced concrete dome. This arena is similar to the Palazzetto dello Sport designed by Nervi in Rome for the 1960 Olympics.The buttresses | ||
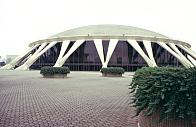 |
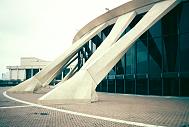
|
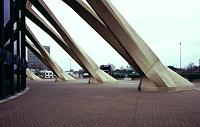 |
Right: the entrance | ||
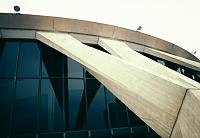
|
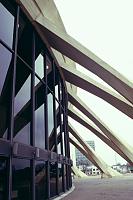 |
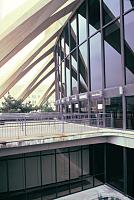 |
 Click here to return to index of art historical sites.
Click here to return to index of art historical sites.
 Click here to return to index of artists and architects.
Click here to return to index of artists and architects.
 Click here to return to chronological index.
Click here to return to chronological index.
 Click here to see the home page of Bluffton College.
Click here to see the home page of Bluffton College.
