


|
According to Tennessee A Guide To The State, "the capitol conforms in every respect to Strickland's original design, as may be seen from a comparison with his report to the State legislature on May 20, 1845. The dimensions, according to the architect, were to be, including the porticoes, 232 feet by 124 feet, with a surrounding flagged terrace or platform 18 feet in width. 'The architecture of the building consists of a Doric basement, four Ionic porticoes, two of eight and two of six columns four feet in diameter, surmounted by a Corinthian tower in the center of the roof, the whole height of which is to be 170 feet from the summit of the site. . .'"( website). | |
This limestone Greek Revival state capitol is located on a hill overlooking the city. It can be observed from all sides. At the gable ends are porticos with eight Ionic columns and undecorated pediments. At the middle of the two sides are shallow porticos with six columns. The basement is rusticated. Instead of a dome, Strickland designed a rusticated square base for the circular lantern. | ||
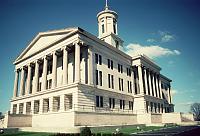
|

|
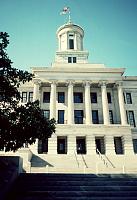
|
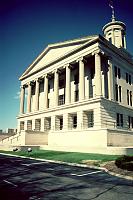
|
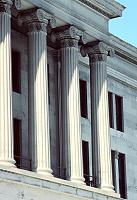
|
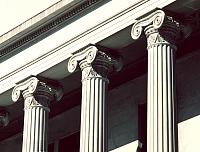
|
| The porticos were modelled on the Erechtheum on the Acropolis in Athens while the tower is based on the Choragic monument of Lysicrates in Athens. See the Choragic Monument of Lysicrates. | 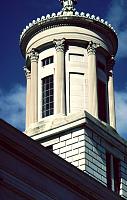
|
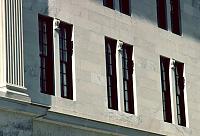
|
Equestrian Statue of Andrew Jackson, State Capitol PlazaClark Mills1880 | ||
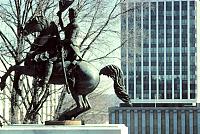
|
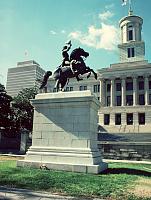
|
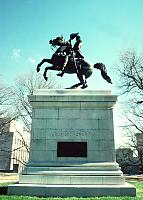
|
 Click here to return to index of art historical sites.
Click here to return to index of art historical sites.
 Click here to return to index of artists and architects.
Click here to return to index of artists and architects.
 Click here to return to chronological index.
Click here to return to chronological index.
 Click here to see the home page of Bluffton College.
Click here to see the home page of Bluffton College.
