

| This complex was built during the Spanish "Golden Age" when Spain was an important world power with important alliances and control over much of the "New World." The Spanish king Philip II, King of Naples, Sicily, and Milan in 1554 (and King of the Netherlands a year later) initiated the idea of the monastery in 1558, finding the site in 1562. The complex is located 31 miles outside Madrid on the slopes of the Guadarrama Mountains. The complex is the design of two architects: Juan Bautista de Toledo who drew the plans for the monastery and Juan de Herrera who is credited with the completion of the project. Building occurred over several decades with most of the work completed by 1584, although decorative details weren't finished until the late 1590's. | ||
Center: the main buildings (palace and monastery) on the right with the huge plaza; workers' quarters at the far right |
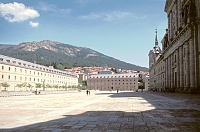
|
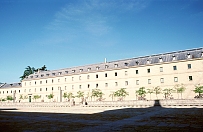
|
The granite complex commemorates the first military victory of Philip II's reign, the defeat of the French at Saint-Quentin on August 10, 1557; this was San Lorenzo's Day, thus the name: San Lorenzo de El Escorial. In addition, the severely rectilinear complex, with numerous internal courtyards, is modeled on the grill on which San Lorenzo was martyred (roasted to death); the plan is a kind of gridiron. The enormous stretch of the severely plain walls is broken only by three entrances, with the main portal topped by an Italianate pediment. The corners have large square towers.The main facade and entrances--a main entrance and one for the monastery at the far end (center) and one for the palace (left) | ||
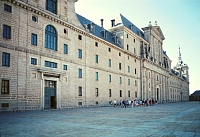
|
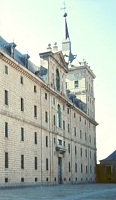
|
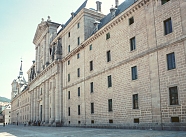
|
The enormous complex (625 feet wide by 520 feet deep) has several functions. Originally it served as a monastery for the monks of the order of St. Jerome, as a royal palace, and as a college and seminary connected with the monastery. It was also designed as a final resting place for Philip II's father, the Emperor Charles V; today the Royal Pantheon contains the bodies of most of the Spanish kings since Charles I. (See page 3.) The main entrance | ||
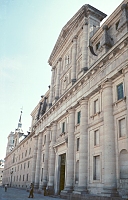
|
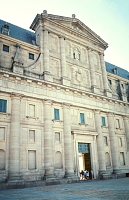
|
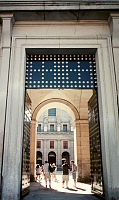
|
The Plaza of the Kings in front of the BasilicaThe Basilica, with its superimposed orders and temple front, reflects the influence of Italian Renaissance architecture, particularly Palladio. (See, for example, Palladio's San Giorgio Maggiore.) | ||
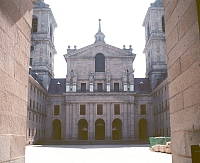
|
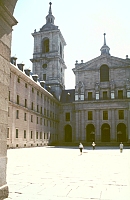
|
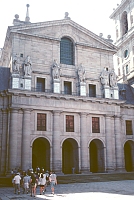
|
Views of the Basilica and interior | ||
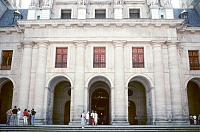
|
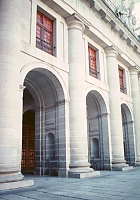
|
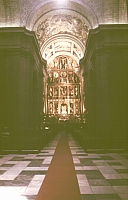 |
 Click here to return to index of art historical sites.
Click here to return to index of art historical sites.
 Click here to return to index of artists and architects.
Click here to return to index of artists and architects.
 Click here to return to chronological index.
Click here to return to chronological index.
 Click here to see the home page of Bluffton College.
Click here to see the home page of Bluffton College.
