

Andrea Palladio
begun 1566
View from Doge's PalaceSee also Palladio's Il Redentore just down the canal.This photograph was taken in 2005 (with the tower under scaffolding). The other photographs were taken 20 plus years earlier. |
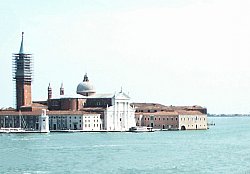
| |
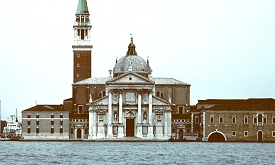 |
View across the Canale San MarcoThe facade is based on two intersecting temples; a tall classical porch, reflecting the nave, is superimposed on a low broad one, reflecting the side-aisle roofs. The facade forecasts Baroque architecture in its use of niches with sculpture and strongly projecting engaged columns. | |
The front and detail of the central classical "temple" element echoing the nave of the three-aisled church. |
||
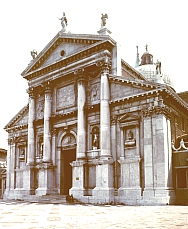 |
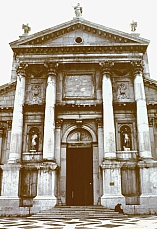 |
|
The interiorThe rational interior has a sculptural quality, achieved by the use of both engaged columns and pilasters, sometimes coupled. |
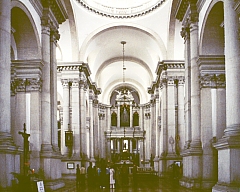 |
|
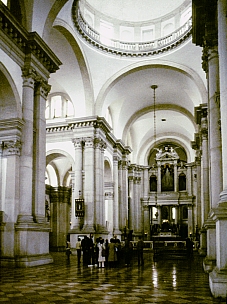 |
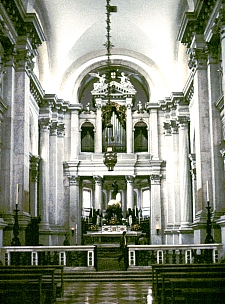 |
Views of the interior and altar |
Views of the side wall and dome |
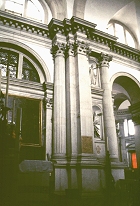 |
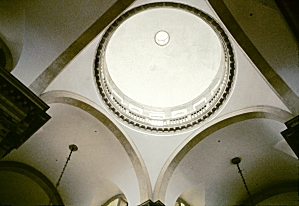 |
 Click here to return to places index.
Click here to return to places index.
 Click here to return to index of artists and architects.
Click here to return to index of artists and architects.
 Click here to return to chronological index.
Click here to return to chronological index.
