The hypostyle chamber, also called the Chamber of the Hundred Columns (even though it has only 96) was designed originally as a marketplace. The roof supports the floor of the public square above it. The columns are hollow in order to provide a channel for rain water to the cistern.
|
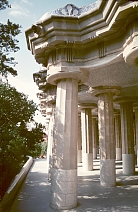
|
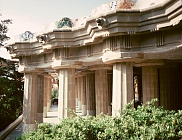
|
Like Greek columns, these Doric variations are "slightly oblique and broaden towards the base. However, in Gaudí's work these features are a bit more exaggerated than in the original Doric columns" (Zerbst, 158). |
| |
|
| To eliminate the sense of crowding, Gaudí occasionally eliminated a column. Josep Maria Jujol, the collaborator on all of the trencadis work, designed large medallions for the empty spaces in the ceiling. |
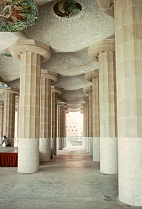
|
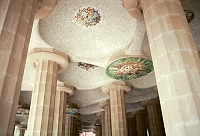
|
| |
|
The wall surrounding the public square above the hypostyle chamber twists around the plaza and is designed as a continuous bench for seating.The top of the hypostyle hall with the bench/wall of the square and the gargoyle/dog waterspouts |
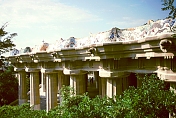
|
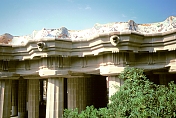
|
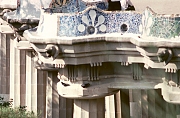
|


 Go to Gaudí Index.
Go to Gaudí Index. Click here to return to index of art historical sites.
Click here to return to index of art historical sites.
 Click here to return to index of artists and architects.
Click here to return to index of artists and architects.
 Click here to return to chronological index.
Click here to return to chronological index.
 Click here to see the home page of Bluffton College.
Click here to see the home page of Bluffton College.
